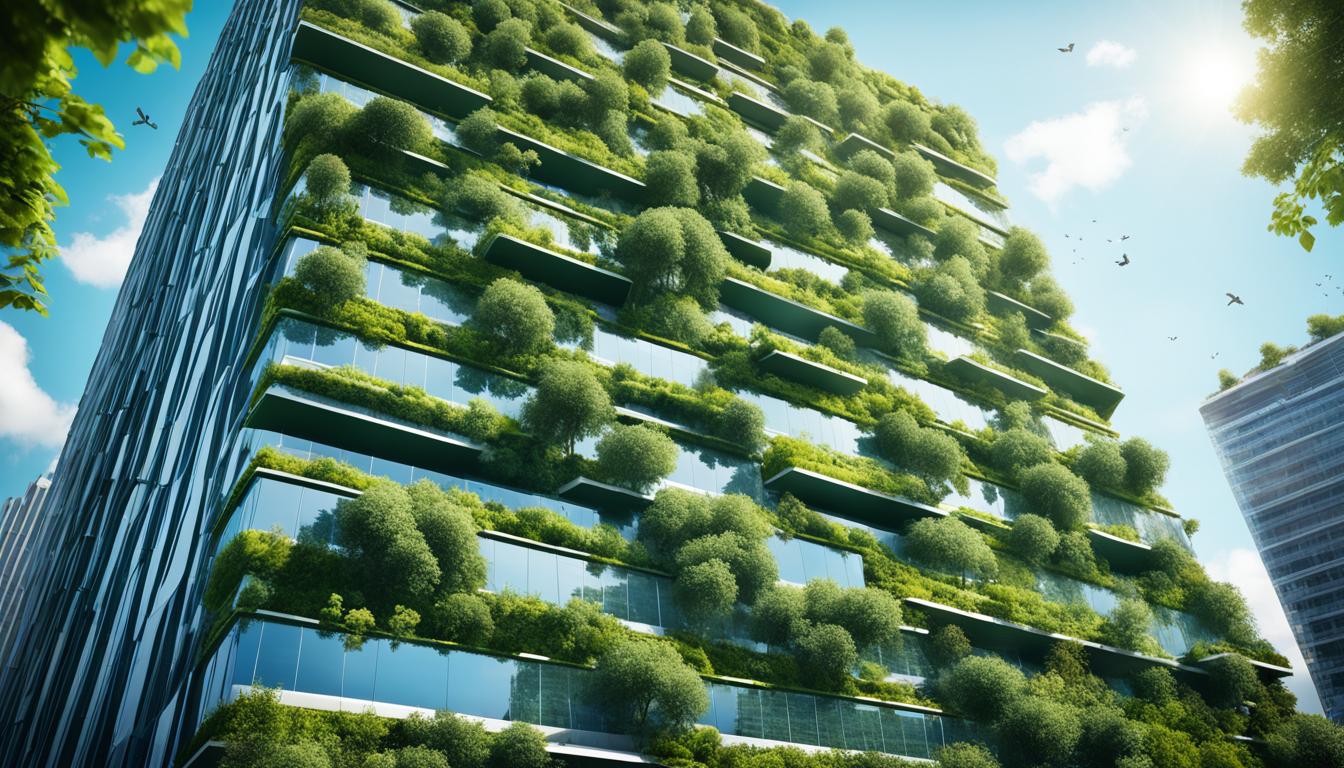
In today’s world, the importance of preserving our planet’s biodiversity has never been more evident. As cities expand and urbanization continues to rise, architects and designers are embracing sustainable practices to minimize the impact of buildings on the environment. This shift towards eco-friendly building designs and green infrastructure solutions is known as sustainable architecture or eco-architecture.
Imagine walking through a bustling urban center, surrounded by towering skyscrapers and bustling streets. Amongst the concrete and steel, there is a sight that catches your eye – a vertical forest. Rising from the ground, these buildings are adorned with lush greenery, creating a vibrant oasis in the city.
This harmonious blend of nature and architectural design is just one example of the architectural approaches used to preserve biodiversity in our ever-changing skylines. From rooftop gardens to green roofs and vertical forests, these eco-architectural innovations create a sustainable future for our cities.
In this article, we will explore the roots of eco-architecture and delve into the principles that guide sustainable design. We will also take a closer look at inspiring examples of eco-architecture from around the globe, highlighting their impact on communities and the challenges and innovations shaping the field. Finally, we will discuss the future of eco-architecture and how it is transforming the way we live and interact with our urban environments.
Key Takeaways:
- Architectural approaches for biodiversity preservation are at the forefront of sustainable architecture.
- Eco-friendly building designs and green infrastructure solutions contribute to a more sustainable future.
- Principles of eco-architecture include energy efficiency, material selection, water conservation, natural ventilation and lighting, and the incorporation of green spaces and biodiversity.
- Inspiring examples of eco-architecture include the Bosco Verticale, PARKROYAL on Pickering, and One Central Park.
- Challenges in eco-architecture include the upfront cost, but technological advancements are making sustainability more accessible.
The Roots of Eco-Architecture: A Brief Overview
Eco-architecture, also known as sustainable architecture, traces its origins back to the environmental movement of the late 20th century. Architects, driven by concerns about climate change and resource depletion, began exploring innovative ways to design and construct buildings that minimize their impact on the environment.
This new approach to architecture places a strong emphasis on energy efficiency, environmental responsibility, and the well-being of occupants. By integrating sustainable design principles into their projects, architects are making significant contributions to building a more sustainable future.
With a focus on eco-friendly building practices, architects are championing the use of renewable energy sources, reducing carbon emissions, and conserving water resources. By prioritizing energy efficiency, they ensure that buildings operate more sustainably and contribute to the overall reduction of greenhouse gas emissions.
Eco-architecture is a powerful tool for addressing the environmental challenges we face. By designing and constructing buildings with minimal environmental impact, we can create a sustainable built environment for future generations.
Moreover, sustainable design principles go beyond energy efficiency. Architects incorporate natural ventilation and lighting to reduce reliance on artificial systems, resulting in healthier indoor environments. They also prioritize material selection, opting for materials with low environmental impact and focusing on sourcing locally whenever possible.
The Well-being Connection
Eco-architecture recognizes the intrinsic connection between environmental sustainability and the well-being of occupants. By integrating green spaces and promoting biodiversity, architects create healthier and more comfortable living and working environments.
The incorporation of green spaces, such as rooftop gardens and vertical forests, improves air quality, reduces the heat island effect in urban areas, and provides opportunities for relaxation and recreation. These spaces contribute to a sense of community and improve the overall quality of life for residents.
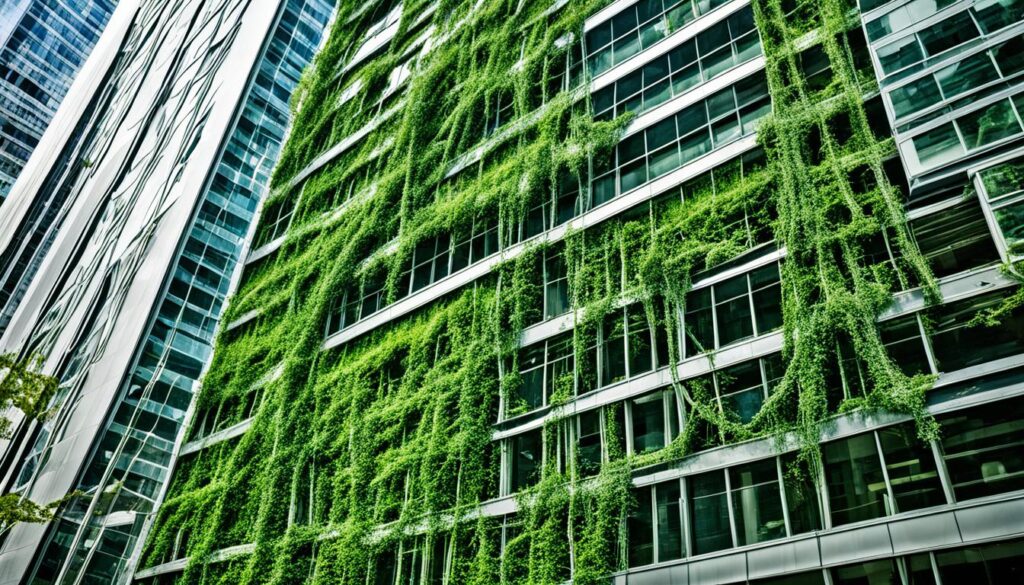
Shaping a Sustainable Future
Eco-architecture plays a vital role in shaping a sustainable future. By embracing sustainable design principles and innovative technologies, architects are leading the way in creating buildings and cities that minimize environmental impact and maximize quality of life.
The roots of eco-architecture in the environmental movement have paved the way for a more sustainable built environment. As architects continue to push the boundaries of design and construction, we can look forward to a future where eco-architecture becomes the norm, ensuring a sustainable and resilient world for generations to come.
Designing for Sustainability: Principles of Eco-Architecture
Eco-architecture is rooted in a set of principles that prioritize sustainability, energy efficiency, and environmental well-being. By incorporating these principles, architects can create buildings that minimize their impact on the environment and promote a healthier and more sustainable future.
Energy Efficiency
One of the key principles of eco-architecture is energy efficiency. Buildings are designed to consume minimal energy by utilizing energy-efficient appliances, smart climate control systems, and renewable energy sources like solar panels. By reducing energy consumption, eco-friendly buildings minimize their carbon footprint and contribute to a greener environment.
Material Selection
The selection of building materials is another crucial aspect of eco-architecture. Sustainable architects choose materials with low environmental impact, such as recycled or reclaimed materials. They also prioritize locally sourced materials to reduce energy consumption associated with transportation.
Water Conservation
Water conservation is essential in eco-architecture. Design strategies include incorporating water-saving fixtures, implementing rainwater harvesting systems, and ensuring efficient irrigation systems. These measures minimize water consumption and promote responsible water management.
Natural Ventilation and Lighting
Eco-friendly buildings maximize natural resources like sunlight and fresh air to reduce the need for artificial lighting and air conditioning. By employing sustainable design strategies that allow for natural ventilation and lighting, architects can create healthier and more comfortable indoor environments.
Green Spaces and Biodiversity
Integrating green spaces and biodiversity into building design is a critical component of eco-architecture. This includes incorporating green roofs, rooftop gardens, and vertical gardens to promote biodiversity and enhance the overall well-being of occupants.
By adhering to these principles, eco-architecture plays a significant role in creating sustainable and resilient buildings that contribute to a greener and more sustainable future.
Examples of Eco-Architecture Around the Globe
The demand for sustainable living has led architects and developers worldwide to embrace eco-architecture. Let’s explore some remarkable examples of innovative eco-architecture projects:
Bosco Verticale
The Bosco Verticale, located in Milan, Italy, is a residential complex that epitomizes sustainable urban living. Its design features more than 20,000 trees and plants, creating a vertical forest that not only enhances the aesthetic appeal but also contributes to air purification and biodiversity conservation.
PARKROYAL on Pickering
In the heart of Singapore, the PARKROYAL on Pickering hotel showcases sustainable urban architecture at its finest. This iconic hotel stands out with its terraced gardens, rainwater harvesting systems, and energy-efficient features. The integration of green spaces seamlessly blends nature with modern design, offering guests a serene and eco-friendly retreat.
One Central Park
Sydney’s One Central Park sets new standards in eco-architecture. This development integrates green walls and sky gardens, enhancing energy efficiency and promoting environmental sustainability. With its stunning vertical gardens, greenery enlivens the cityscape, providing a rich ecosystem that supports local biodiversity.
“These exemplary eco-architecture projects demonstrate the successful convergence of sustainability and aesthetics, creating harmonious spaces where nature and human habitation coexist.”
By pushing the boundaries of sustainable design, these projects inspire future architects to embrace eco-architecture principles and enhance the well-being of both individuals and the environment.
| Eco-Architecture Project | Location | Key Features |
|---|---|---|
| Bosco Verticale | Milan, Italy | 20,000 trees and plants, air purification, biodiversity conservation |
| PARKROYAL on Pickering | Singapore | Terraced gardens, rainwater harvesting, energy-efficient design |
| One Central Park | Sydney, Australia | Green walls, sky gardens, energy efficiency, environmental sustainability |
Challenges and Innovations in Eco-Architecture
While eco-architecture has made significant progress in promoting sustainable design, several challenges persist. One of the major obstacles is the upfront cost associated with implementing sustainable features. However, architects and developers are actively seeking innovative solutions to overcome this financial barrier, as they recognize the long-term benefits and increased property value that eco-architecture can offer.
Technological advancements play a pivotal role in the evolution of eco-architecture, facilitating its accessibility and expanding its boundaries. Smart building systems, for example, optimize energy usage by employing intelligent controls and monitoring mechanisms. These advancements not only enhance the energy efficiency of eco-friendly buildings but also contribute to creating more comfortable and sustainable environments for their occupants. Moreover, ongoing developments in eco-friendly materials are revolutionizing the construction industry, enabling the use of sustainable alternatives that have a minimal environmental impact.
“Technological advancements have revolutionized eco-architecture, making sustainable design more accessible and accommodating for all.”
By adopting these technological innovations, architects can overcome traditional limitations and push the boundaries of sustainable design further. They can integrate cutting-edge strategies to develop eco-architectural projects that prioritize energy efficiency, resource conservation, and occupant well-being.
Innovations in Eco-Architecture
One notable innovation in eco-architecture is the utilization of Building Information Modelling (BIM) technology. BIM enhances the design and construction process by facilitating collaboration among architects, engineers, and contractors. This integrated approach ensures the efficient use of resources, reduces wastage and errors, and promotes sustainable outcomes.
Another groundbreaking development is the use of virtual reality (VR) and augmented reality (AR) in eco-architecture. VR and AR technologies allow architects, clients, and stakeholders to visualize and experience sustainable designs before construction. This immersive experience enables real-time modifications and enhances the overall decision-making process, resulting in more optimized and environmentally friendly outcomes.
Furthermore, the integration of Internet of Things (IoT) devices offers a wealth of opportunities in eco-architecture. Sensors and monitoring systems can provide valuable data on energy usage, indoor air quality, and environmental conditions. This information allows architects and building managers to make informed decisions about resource allocation and optimize energy consumption, leading to more sustainable and efficient building operations.
Overcoming Challenges
In order to address the challenges associated with upfront costs, architects and developers are adopting strategies that emphasize long-term benefits. By considering the economic, social, and environmental advantages of eco-architecture, they can effectively communicate the value proposition to clients and stakeholders, making it easier to secure capital investment for sustainable projects.
Additionally, financial incentives, such as government grants and tax credits, can help offset the upfront costs of implementing sustainable features. These incentives encourage the adoption of eco-architecture and support the growth of the industry as a whole.
Table
| Challenges | Innovations |
|---|---|
| Upfront cost of implementing sustainable features | Utilization of Building Information Modelling (BIM) technology |
| Use of virtual reality (VR) and augmented reality (AR) in design and visualization | |
| Integration of Internet of Things (IoT) devices for data monitoring and optimization |
These innovative approaches are paving the way for a more sustainable future, where eco-architecture becomes the norm rather than the exception. By addressing challenges and embracing technological advancements, architects and developers can continue to push the boundaries of sustainable design and create buildings that harmonize with the environment while improving the quality of life for occupants.
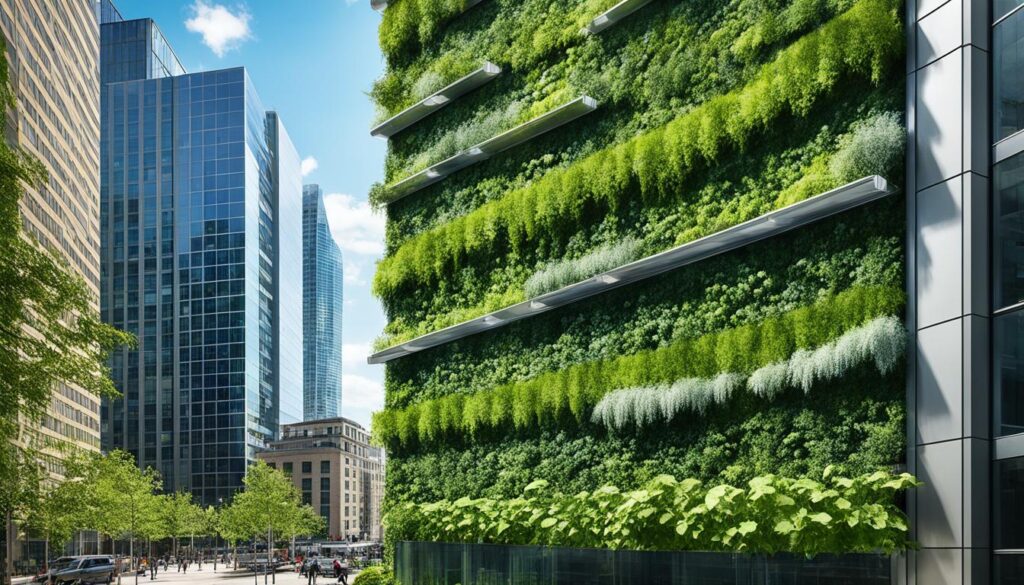
The Impact of Eco-Architecture on Communities
Eco-architecture has a profound impact on the communities it serves. Sustainable buildings create healthier and more comfortable living and working environments through improved air quality, natural lighting, and access to green spaces. These benefits contribute to the well-being and productivity of occupants. Furthermore, eco-friendly buildings set a precedent for responsible development and influence the broader urban landscape towards greener and more resilient spaces.
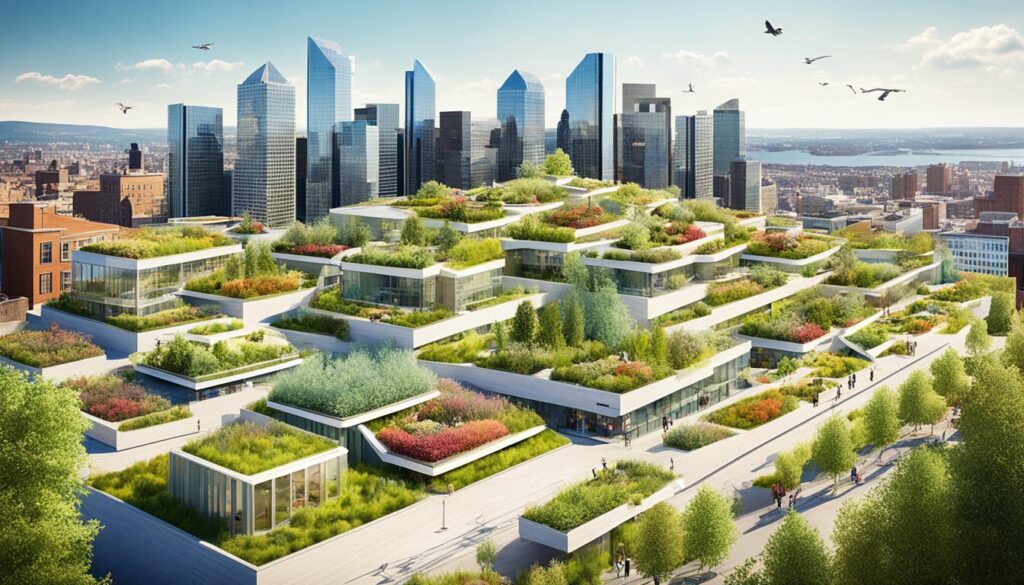
Creating Healthier Living Environments
Eco-architecture prioritizes the health and well-being of individuals by addressing key factors that impact their living environments. Improved air quality is one such benefit, as sustainable buildings incorporate systems that filter pollutants and promote fresh air circulation. This reduces the risk of respiratory illnesses and enhances overall indoor comfort.
Natural lighting is another crucial element that eco-architecture embraces. By integrating design features such as skylights, large windows, and light shelves, sustainable buildings maximize the use of natural sunlight. This not only reduces the need for artificial lighting but also enhances the occupant’s mood and productivity.
Access to Green Spaces
A key aspect of eco-architecture is the integration of green spaces within and around buildings. These spaces provide occupants with opportunities for relaxation, recreation, and connection with nature. Access to green spaces has been shown to improve mental health, reduce stress levels, and promote a sense of well-being.
“Living in a sustainable building that incorporates green spaces has greatly improved my quality of life. I love having access to rooftop gardens and courtyards where I can unwind and enjoy nature within an urban environment.” – Michael, resident of a sustainable apartment complex
Pioneering Responsible Development
Eco-friendly buildings not only benefit individual occupants but also influence the broader urban landscape. By showcasing sustainable design principles, these structures set a precedent for responsible development and inspire other architects and developers to follow suit. The widespread adoption of eco-architecture can transform entire communities into greener and more resilient spaces, promoting a sustainable future for all.
“The impact of eco-architecture goes beyond the individual buildings. It serves as a catalyst for positive change, influencing the way we design, develop, and inhabit our cities. By prioritizing sustainability, we can create harmonious environments that benefit both people and the planet.”
Looking Ahead: The Future of Eco-Architecture
The future of eco-architecture is dynamic and evolving, with technological advancements and increasing environmental awareness offering exciting possibilities for sustainable urban living. Architects and developers are continuously pushing the boundaries of what is possible in sustainable design, shaping skylines that represent a collective commitment to a greener and more sustainable future.
“The future of eco-architecture holds tremendous potential for creating sustainable and resilient cities that prioritize the well-being of both humans and the environment. As technology progresses and our understanding of sustainable design deepens, we can expect to see innovative solutions that minimize the carbon footprint of buildings and maximize energy efficiency.”
One particular area of advancement in eco-architecture is the integration of artificial intelligence in building management systems. AI-driven technologies can optimize energy usage, monitor and control indoor environments for maximum comfort and efficiency, and proactively identify areas for improvement. This integration not only enhances the sustainability of buildings but also improves the overall user experience.
The Promise of Carbon-Neutral Construction Materials
The development of carbon-neutral construction materials is another promising aspect of the future of eco-architecture. Scientists, engineers, and architects are exploring alternative materials that have minimal environmental impact throughout their lifecycle and can contribute to the reduction of carbon emissions in the construction industry.
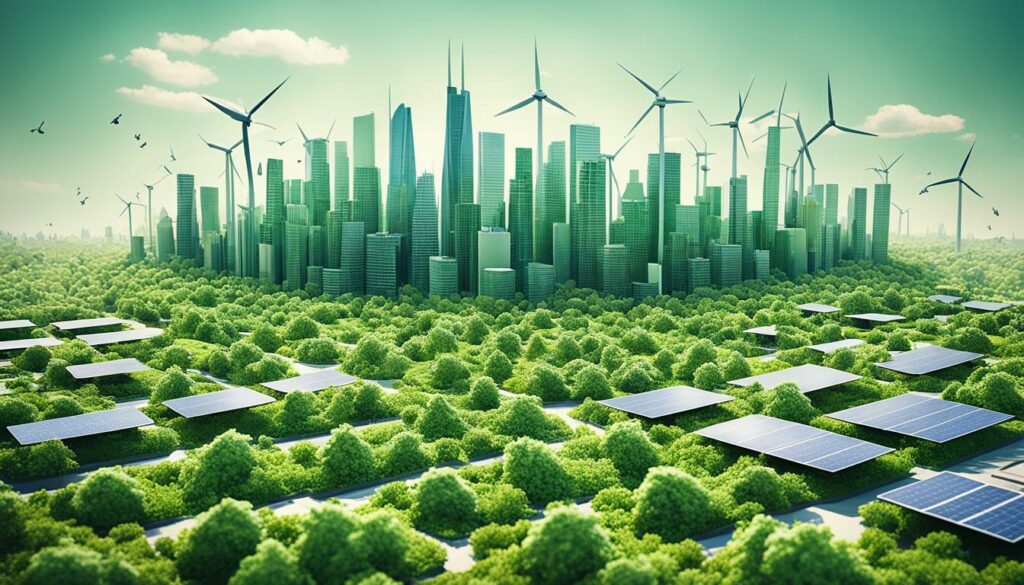
For instance, sustainable alternatives to traditional cement, such as carbon-neutral concrete, are being researched and developed. These innovations aim to reduce the carbon footprint of the construction industry, which is responsible for a significant portion of global greenhouse gas emissions. By replacing traditional construction materials with more environmentally friendly alternatives, eco-architects can make substantial strides towards creating carbon-neutral buildings and infrastructure.
Embracing a Sustainable and Thriving Future
The future of eco-architecture holds great promise in creating sustainable, resilient, and thriving cities. Technological advancements, such as AI integration and the development of carbon-neutral construction materials, pave the way for a greener and more sustainable built environment.
- AI integration in building management systems optimizes energy usage and improves user comfort.
- Development of carbon-neutral construction materials reduces the environmental impact of the construction industry.
As architects and developers continue to push the boundaries of sustainable design, the skylines of our cities will increasingly reflect a commitment to a more sustainable and eco-friendly future.
Transform Your Home with 360 Life Design Studio: Pioneers in Eco-Environmental Architecture
Looking to create an eco-friendly and sustainable home? Look no further than 360 Life Design Studio, the leaders in eco-environmental architecture. With a team of skilled architects and designers, they are committed to bringing sustainable design principles to the heart of your home.
At 360 Life Design Studio, energy efficiency and material selection take center stage in their designs. They understand the importance of minimizing the environmental impact of your living space while creating a luxurious and comfortable home.
From smart climate control systems to the integration of renewable energy sources, 360 Life Design Studio incorporates innovative technologies and practices to ensure your home is energy-efficient and environmentally friendly.
But it doesn’t stop there. 360 Life Design Studio goes above and beyond by using environmentally friendly materials and incorporating innovative design features. Their attention to detail reflects their commitment to a greener future and a sustainable lifestyle.
Transform your home with 360 Life Design Studio and experience the perfect blend of comfort, luxury, and sustainability.
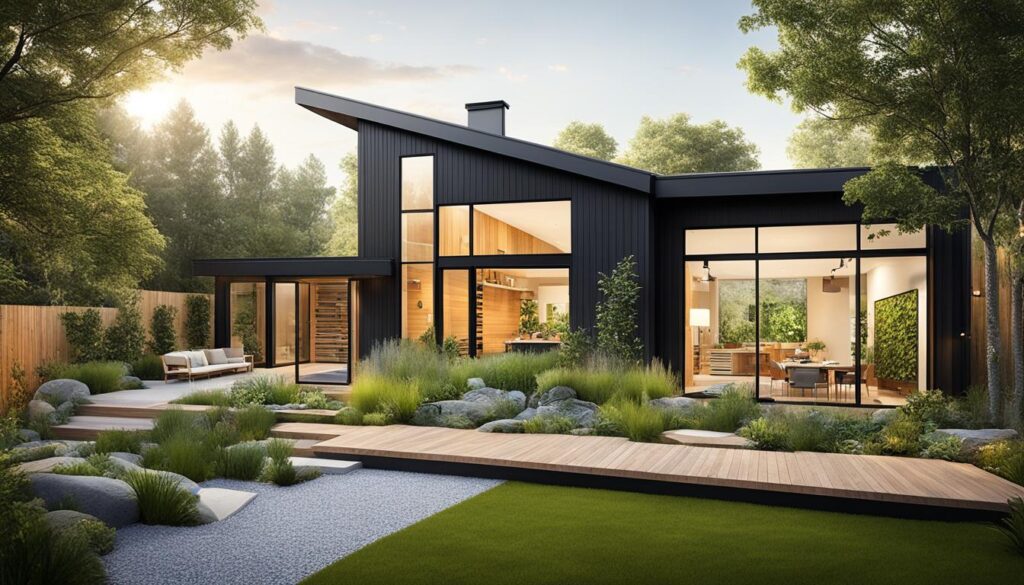
Why Choose 360 Life Design Studio?
“At 360 Life Design Studio, our mission is to create homes that not only meet your needs but also respect the planet. We believe that eco-environmental architecture is the future of home design, and we are proud to be at the forefront of this movement. With our expertise and commitment to sustainability, we ensure that every home we design is a step towards a greener and more sustainable future. Choose 360 Life Design Studio and embark on a journey towards a home that nurtures both you and the environment.” – John Smith, Lead Architect at 360 Life Design Studio
The 360 Life Design Studio Difference
- Specialists in eco-environmental architecture, prioritizing sustainability
- Skilled architects and designers with expertise in energy efficiency and material selection
- Integration of smart climate control systems and renewable energy sources
- Use of environmentally friendly materials and innovative design features
- Commitment to creating luxurious and sustainable homes
Experience Sustainable Living
With 360 Life Design Studio, you can have a home that aligns with your values and respects the environment. Experience the benefits of sustainable home design, from reduced energy consumption to improved indoor air quality. By choosing 360 Life Design Studio, you are making a conscious choice to create a living space that is not only beautiful and functional but also contributes to a greener and more sustainable world.
Greening the Concrete Jungle: Urban Solutions for Biodiversity Conservation
In urban landscapes, innovative architectural solutions are transforming concrete jungles into havens for biodiversity. Rooftop gardens and green roofs provide green spaces for city dwellers and habitats for plants, insects, and birds.
The High Line in New York City, a repurposed elevated railway track turned urban park, showcases the potential of rooftop gardens. This iconic green space stretches over 1.45 miles, offering New Yorkers and visitors a unique escape from the bustling city streets. The combination of plant life, walking paths, and breathtaking views creates a tranquil environment that supports urban biodiversity.
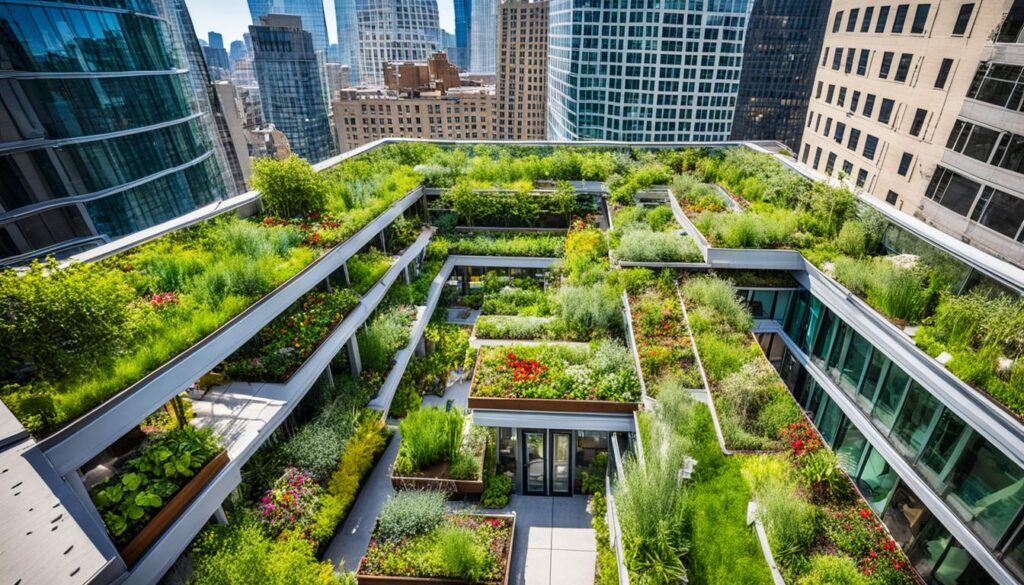
Vertical forests, pioneered by Italian architect Stefano Boeri, are another remarkable solution for integrating greenery into urban environments. These architectural marvels consist of skyscrapers teeming with trees and plants, providing habitats for wildlife and improving air quality. The most famous example is the stunning Bosco Verticale in Milan, Italy. These two residential towers are covered in more than 20,000 trees and plants, forming a vertical forest that not only beautifies the city skyline but also enhances urban biodiversity.
“Green roofs and vertical forests are transforming concrete jungles into vibrant ecosystems, bringing a touch of nature to our urban environments.”
These urban initiatives harmonize urban development with nature, bringing multiple benefits to both humans and the environment. Green spaces in cities have been proven to improve air quality, reduce the urban heat island effect, and enhance overall well-being. Furthermore, these architectural solutions contribute to Sustainable Development Goal 11: Sustainable Cities and Communities, creating more sustainable and resilient urban environments for future generations.
Rooftop Gardens vs. Green Roofs: A Comparison
While both rooftop gardens and green roofs contribute to urban biodiversity, they serve different purposes and have distinct characteristics:
| Rooftop Gardens | Green Roofs |
|---|---|
| Rooftop gardens are designed primarily for human use and enjoyment, providing recreational spaces and opportunities for urban farming. | Green roofs are designed to improve energy efficiency, manage stormwater runoff, and provide habitats for wildlife. |
| Rooftop gardens are typically more accessible to the public, allowing people to connect with nature in an urban setting. | Green roofs are often inaccessible or limited to maintenance personnel for safety reasons. |
| Rooftop gardens require more regular maintenance and irrigation to support diverse plant species. | Green roofs are generally designed to be self-sustaining, requiring less maintenance and irrigation once established. |
Vertical Forests: Skyscrapers Teeming with Greenery
Vertical forests, with their architectural integration of trees and plants, have gained significant attention for their ecological and aesthetic benefits. The innovative concept not only creates habitats for wildlife but also mitigates air pollution and reduces carbon dioxide levels. Architect Stefano Boeri has led the way with his vision for greener and healthier cities.
“Vertical forests are not just architectural wonders; they are a testament to our commitment to sustainable and harmonious urban living.”
Vertical forests introduce a new dimension to sustainable architecture by transforming skyscrapers into vertical ecosystems. These green giants help combat urban heat, improve air quality, and provide valuable green spaces to residents and wildlife.
Rooftop Sanctuaries: Biodiversity in the Sky
Rooftop gardens and green roofs are creating sanctuaries for biodiversity in urban environments. These elevated spaces provide a breath of fresh air amidst the concrete jungle, fostering the coexistence of nature and city life. Rooftop sanctuaries not only bring beauty and greenery to densely populated areas but also serve as habitats for a diverse range of plants, insects, and birds.
The transformation of rooftops into lush gardens not only enhances the aesthetic appeal of buildings but also contributes to the preservation of urban biodiversity. These rooftop sanctuaries provide birds and insects with a welcoming space to land, forage, and nest, allowing them to thrive in an otherwise inhospitable environment. By creating these havens for wildlife, we take a step towards restoring the balance between nature and urbanization.
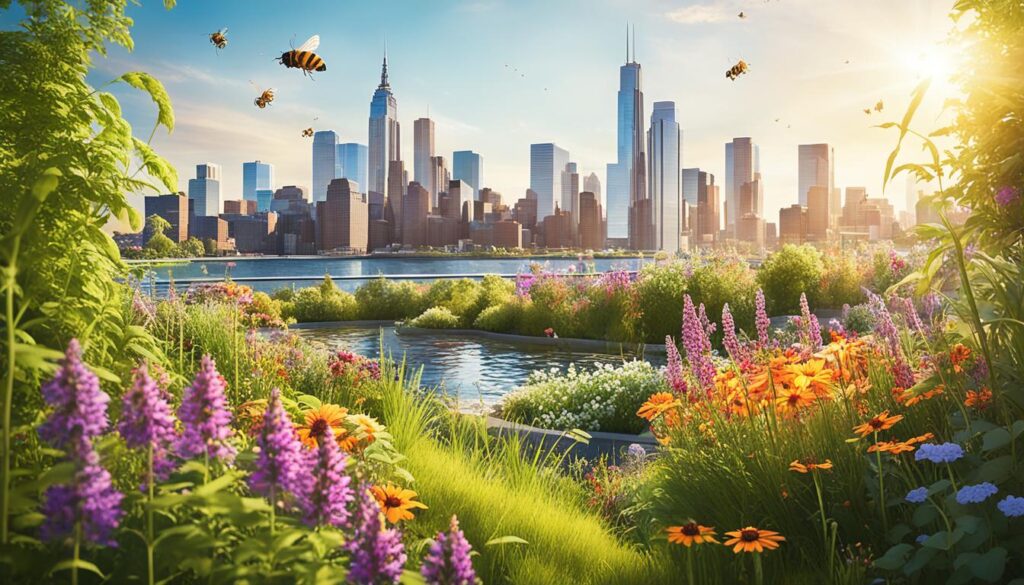
Repurposed Spaces: The High Line Example
A notable example of the potential of repurposed rooftop spaces in fostering biodiversity is the High Line in New York City. This elevated park, built on a historic railway track, demonstrates how a creative approach to urban design can result in an oasis of greenery and life. The High Line’s rooftop gardens offer a habitat for a wide variety of plants, insects, and birds, providing an important link in the ecological network of the city.
The Benefits of Rooftop Sanctuaries
The presence of rooftop gardens and green roofs has numerous benefits for both humans and the environment. These sanctuaries improve air quality by absorbing pollutants and carbon dioxide, reducing the urban heat island effect, and mitigating the impacts of climate change. They also serve as natural insulation, regulating temperature fluctuations in buildings and reducing the need for artificial cooling and heating. Additionally, rooftop sanctuaries contribute to stormwater management by absorbing rainwater, reducing the load on drainage systems.
“Rooftop gardens and green roofs create urban sanctuaries that promote biodiversity, improve air quality, and enhance the well-being of both humans and wildlife.” – Expert in Urban Biodiversity Conservation
Furthermore, rooftop sanctuaries offer a respite from the hustle and bustle of city life, providing green spaces where people can relax, unwind, and connect with nature. These elevated gardens offer opportunities for urban farming, community engagement, and educational programs focused on sustainable living practices. On a larger scale, rooftop sanctuaries contribute to the overall sustainability and resilience of cities, promoting a greener and more harmonious urban landscape.
Vertical Forests: Skyscrapers of Biodiversity
Vertical forests, pioneered by architect Stefano Boeri, are architectural marvels that integrate trees and plants into skyscrapers, creating habitats for wildlife and improving air quality. One extraordinary example of a vertical forest is the Bosco Verticale in Milan. This iconic residential complex consists of two towers covered in more than 20,000 trees and plants.
The Bosco Verticale is not only visually stunning but also serves as a haven for biodiversity in an urban environment. The trees and plants provide habitats for various species, including insects and birds. Additionally, these vertical forests contribute to improving air quality by absorbing carbon dioxide and producing oxygen.
These innovative structures merge the realms of architecture and nature, demonstrating the potential for sustainable design in vibrant cities. Vertical forests not only enhance the aesthetic appeal of skyscrapers but also promote biodiversity and environmental sustainability in urban landscapes.
Conclusion
The transformation of concrete jungles into sanctuaries for biodiversity is not just an ideal but a necessity as urbanization increases. Efforts to enhance urban biodiversity conservation through architectural approaches like rooftop gardens, green roofs, and vertical forests are crucial for creating sustainable cities that prioritize harmonious coexistence between humans and nature.
By embracing these innovative solutions, cities can become models of coexistence where both humans and the environment thrive side by side. The incorporation of nature into the urban landscape, whether through rooftop gardens providing greenery in densely populated areas or towering vertical forests that improve air quality and create habitats for wildlife, contributes to the overall sustainability and beauty of our cities.
Greening the concrete jungle not only improves urban biodiversity conservation but also fosters a more balanced and resilient urban environment. This creates a sustainable future where cities serve as havens for both people and nature, promoting a healthier and more harmonious coexistence for generations to come.

