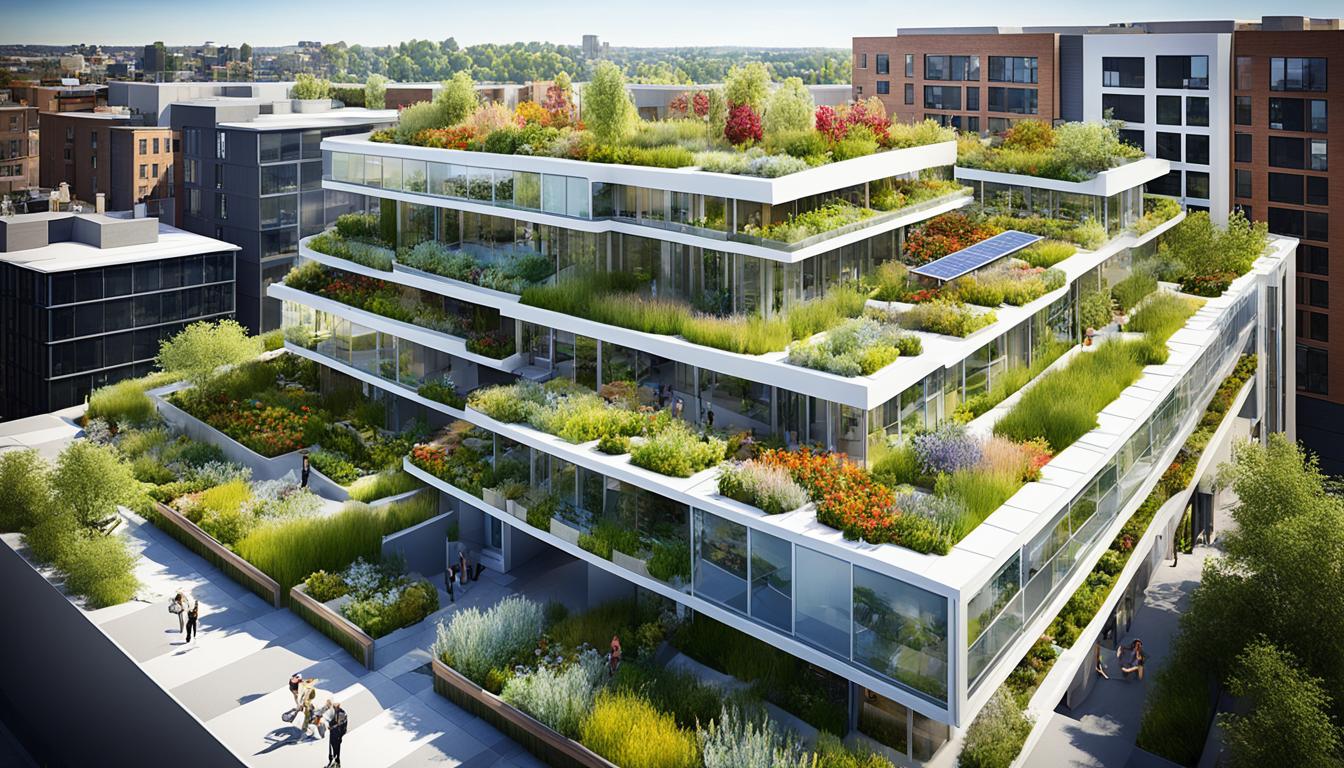
Imagine a bustling city filled with skyscrapers, busy streets, and endless grey concrete. The noise and chaos of urban life can often make us feel disconnected from nature and its beauty. But what if architects and planners could transform these spaces into vibrant, green havens that foster biodiversity and promote sustainable living? That’s exactly what a new generation of architects is doing, reimagining urban spaces to create a harmonious balance between humans and nature.
The Current Landscape of Sustainable Architecture
Sustainable architecture is not just a passing trend but a necessary shift towards a greener, more resilient future. Architects are embracing eco-friendly design principles to navigate the challenges posed by climate change. They are incorporating renewable energy sources like solar panels and wind turbines into their designs, reducing the carbon footprint of buildings. The focus is also on creating resilient structures that can withstand the evolving impacts of climate change, such as extreme weather events. This includes implementing design strategies that anticipate future challenges, as well as utilizing water-responsive architecture to optimize resource utilization and minimize environmental impact.
By incorporating sustainable and green technologies, architects are paving the way for a more sustainable future. Let’s take a closer look at some of the key features and strategies being employed in sustainable architecture to combat climate change:
Renewable Energy Integration
In the face of climate change, architects are integrating renewable energy sources into their designs. Whether it’s solar panels or wind turbines, these innovative technologies reduce the reliance on fossil fuels and lower carbon emissions. By harnessing the power of the sun and wind, buildings can generate clean energy and contribute to a more sustainable energy landscape.
Resilient Design Strategies
Sustainable architecture goes beyond energy efficiency. Architects are also incorporating resiliency into their designs to withstand the impacts of climate change. By employing materials and construction techniques that can withstand extreme weather events, such as hurricanes or heatwaves, buildings can continue functioning even under adverse conditions.
Water-Responsive Architecture
Water scarcity and flooding are significant challenges posed by climate change. Architects are addressing these issues through water-responsive architecture. This approach involves designing buildings and spaces that efficiently capture, store, and reuse water. By optimizing water utilization, sustainable architecture minimizes stress on natural resources and reduces the environmental impact.
Overall, sustainable architecture is at the forefront of combating climate change and creating a greener future. By integrating renewable energy, resilient design strategies, and water-responsive architecture, architects are leading the way in mitigating the environmental impact of buildings.
“Sustainable architecture is not just about creating buildings; it’s about creating a sustainable future for generations to come.” – Jane Jacobs
Green Spaces and Urban Planning for Climate Resilience
Architects and planners are reimagining urban spaces with climate resilience in mind. They understand the importance of integrating green spaces and sustainable design techniques to create cities that are better prepared to withstand the impacts of climate change. By incorporating elements such as green infrastructure, permeable surfaces, and sustainable transport solutions, urban planning strategies are being redesigned to promote climate resilience.
One of the key components of climate-resilient urban planning is the maximization of green spaces. Including parks, green roofs, and community gardens not only enhances the aesthetics of urban areas but also plays a critical role in promoting biodiversity. Green spaces provide habitats for diverse plant and animal species, contributing to the overall ecological balance.
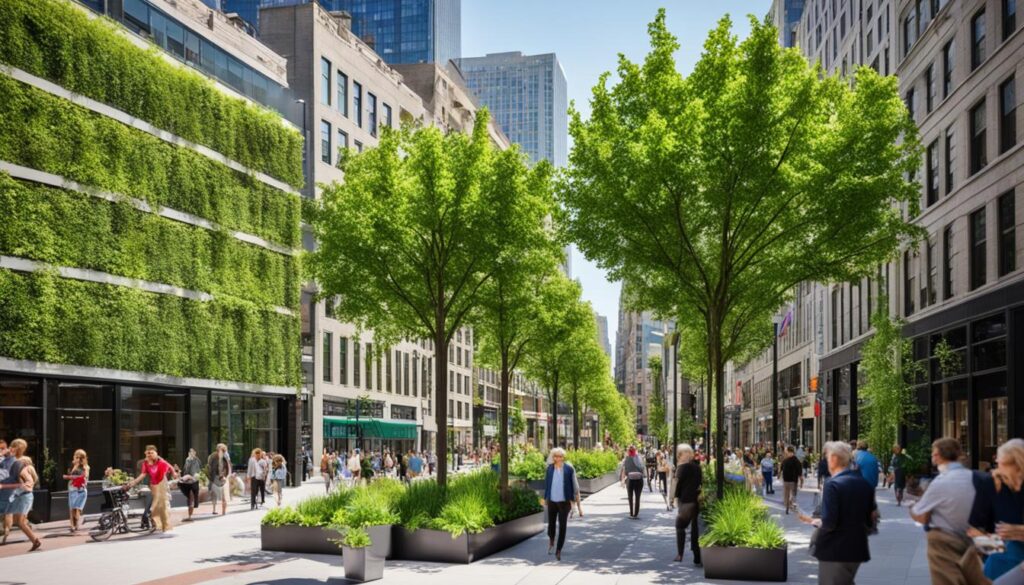
Benefits of Green Spaces in Urban Planning
The incorporation of green spaces in urban planning has several benefits:
- Promotes biodiversity: Green spaces provide habitats for plants, insects, birds, and other animals, allowing for the preservation of biodiversity in urban areas.
- Improves air quality: Trees and vegetation in green spaces help absorb pollutants and release oxygen, promoting cleaner and healthier air for residents.
- Enhances mental well-being: Access to green spaces has been linked to improved mental health, reduced stress levels, and increased opportunities for physical activity.
- Reduces urban heat island effect: Green spaces help mitigate the urban heat island effect by providing shade, reducing surface temperatures, and promoting evaporative cooling.
By prioritizing the inclusion of green spaces in urban planning, architects and planners can create climate-resilient cities that not only withstand the challenges of climate change but also provide an improved quality of life for residents.
“Green spaces provide habitats for diverse plant and animal species, contributing to the overall ecological balance.”
| Benefits of Green Spaces in Urban Planning |
|---|
| Promotes biodiversity |
| Improves air quality |
| Enhances mental well-being |
| Reduces urban heat island effect |
Innovations in Material Choices
Architects are at the forefront of embracing innovative, eco-friendly building materials that contribute to sustainable construction. As the world recognizes the urgency of addressing climate change, architects are exploring materials that minimize environmental impact while maintaining structural integrity and aesthetic appeal.
One notable example of eco-friendly building materials gaining prominence is bamboo. With its rapid growth rate and abundance, bamboo is a sustainable alternative to traditional timber. It is known for its strength and versatility, making it suitable for various construction applications.
Recycled steel is another material that architects are incorporating in their designs. By repurposing steel from salvaged sources, architects reduce the demand for energy-intensive steel production and mitigate the impact of metal extraction on the environment.
In addition to eco-friendly materials, architects are also embracing the concept of biophilic design. Biophilic design aims to enhance well-being and foster a deeper connection with the natural environment by integrating elements inspired by nature into the built environment.
Architects incorporate natural light, ventilation, and greenery into their designs, creating spaces that promote mental and physical well-being. The inclusion of biophilic elements not only enhances the visual aesthetics of a building but also contributes to improved air quality, stress reduction, and increased productivity.
Biophilic design goes beyond aesthetics; it emphasizes the importance of creating spaces that prioritize human health and ecological sustainability. By integrating eco-friendly materials and biophilic design principles, architects are paving the way for a more sustainable and harmonious built environment.
Benefits of Innovations in Material Choices
The adoption of eco-friendly building materials and biophilic design principles offers numerous benefits:
- Reduces carbon footprint: Eco-friendly materials require fewer resources and produce fewer greenhouse gas emissions during production.
- Promotes sustainable construction: By using materials such as bamboo and recycled steel, architects contribute to the conservation of natural resources and reduce waste.
- Enhances occupant well-being: Biophilic design elements create spaces that improve mental and physical health, leading to increased comfort and productivity.
- Fosters a connection with nature: Integrating natural elements into the built environment helps occupants maintain a closer connection with the natural world, even in urban settings.
- Supports biodiversity: By incorporating greenery and providing habitats for native species, architects contribute to the preservation of biodiversity in urban areas.
“Innovations in material choices enable architects to create sustainable buildings that prioritize the well-being of occupants while minimizing their environmental impact. By embracing eco-friendly materials and biophilic design principles, we can shape a built environment that promotes a harmonious relationship between humans and nature.”
The image below showcases an architectural design that incorporates eco-friendly materials and biophilic design elements:
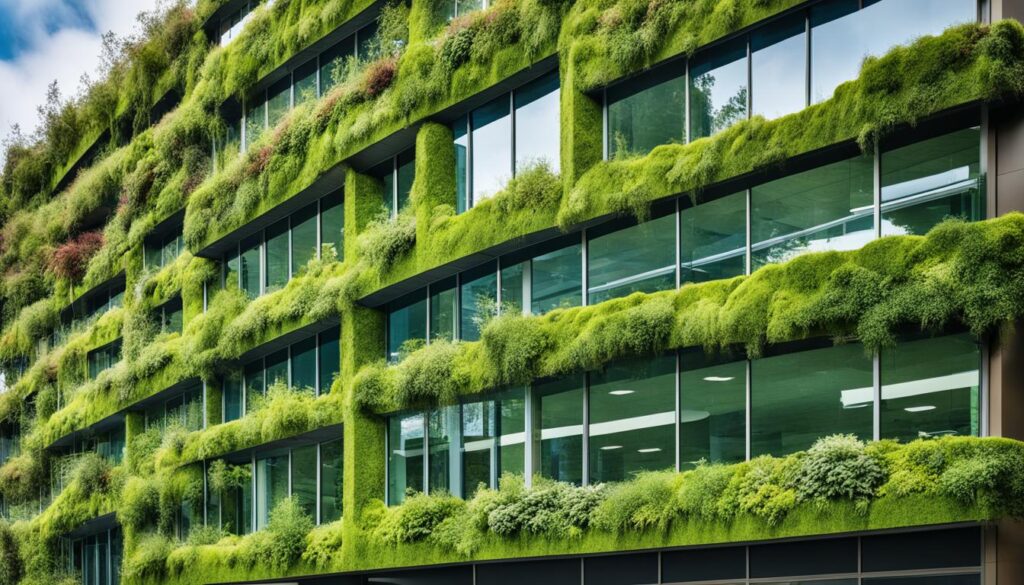
Addressing Climate Change in Building Lifecycle
Architects play a vital role in addressing climate change by adopting sustainable practices throughout the entire building lifecycle. They understand the importance of analyzing the environmental impact of buildings from construction to demolition, and one of the tools they employ is Life-Cycle Assessment (LCA). LCA helps architects assess the environmental footprint of a building, enabling them to make informed decisions to minimize carbon footprints and promote sustainability.
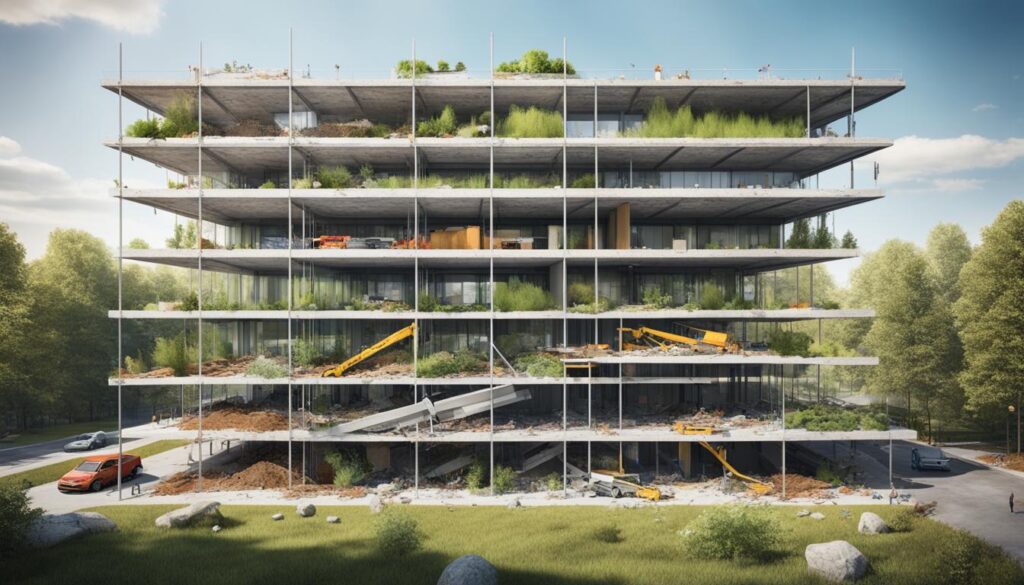
Through Life-Cycle Assessment, architects evaluate a building’s environmental impact across every stage, including the extraction and production of materials, construction, operation, maintenance, and eventual demolition. This comprehensive approach allows architects to identify areas where improvements can be made to reduce resource consumption, energy usage, and greenhouse gas emissions.
“Life-Cycle Assessment is a powerful tool that allows architects to make sustainable design choices, taking into consideration the entire lifespan of a building,” says Jane Hopkins, a renowned architect specializing in sustainable design.
Life-Cycle Assessment is a powerful tool that allows architects to make sustainable design choices, taking into consideration the entire lifespan of a building.
The Benefits of Life-Cycle Assessment
Life-Cycle Assessment offers architects several key benefits in their quest for sustainable design:
- Minimizing environmental impact: By analyzing the environmental impact at each stage of a building’s lifecycle, architects can identify areas to reduce resource consumption and environmental damage.
- Optimizing material choices: Life-Cycle Assessment helps architects select eco-friendly building materials that have a lower carbon footprint and promote sustainability.
- Improving energy efficiency: By evaluating a building’s operational phase, architects can identify opportunities to improve energy efficiency and reduce energy consumption.
- Targeting maintenance and demolition: Architects can anticipate maintenance requirements and plan for responsible end-of-life strategies, including recycling and repurposing materials.
By incorporating insights from Life-Cycle Assessment into the design process, architects can create sustainable buildings that minimize environmental impact, promote resource efficiency, and contribute to a greener future.
Adaptive Reuse and Retrofitting: Sustainable Alternatives
In addition to Life-Cycle Assessment, architects are increasingly embracing adaptive reuse and retrofitting techniques as sustainable alternatives to demolition and new construction. Adaptive reuse involves repurposing existing structures for different functions, while retrofitting focuses on upgrading and enhancing the sustainability of buildings.
Architects recognize the benefits of adaptive reuse and retrofitting in minimizing waste and reducing the environmental impact of construction. By repurposing existing buildings, architects can preserve valuable resources, such as embodied energy, and contribute to sustainable urban development.
“Adaptive reuse and retrofitting not only save resources, but they also contribute to the preservation of cultural and architectural heritage,” explains David Turner, an architect specializing in sustainable building practices.
Adaptive reuse and retrofitting not only save resources, but they also contribute to the preservation of cultural and architectural heritage.
Harnessing their creativity and innovative thinking, architects find ways to transform existing structures into sustainable, functional spaces that meet the needs of the present while preserving the character and historical value of the original building.
The Future of Sustainable Architecture
The integration of Life-Cycle Assessment and sustainable practices like adaptive reuse and retrofitting is shaping the future of architecture. By adopting these approaches, architects are demonstrating their commitment to mitigating the environmental impact of buildings and promoting sustainable urban development.
As climate change continues to pose challenges, architects strive to create buildings that not only stand the test of time but also contribute positively to the environment. Through their expertise and dedication, architects are championing sustainable design, paving the way for greener, more resilient cities.
Collaborative Efforts and Community Engagement
Architects understand the crucial role of collaboration and community engagement in addressing climate change and creating sustainable designs. By involving stakeholders and engaging local communities in the design process, architects can ensure that projects align with their needs and contribute positively to the environment.
Community engagement allows architects to tap into the valuable knowledge and insights of residents, creating designs that are tailored to their unique requirements. Collaboration fosters a sense of ownership and pride in the project, making it more likely to be embraced and sustained by the local community.
“No design should be an imposition on a community or environment, but rather a collaboration that enhances and uplifts.”
Through community engagement, architects can gather feedback, address concerns, and integrate sustainable design features that reflect the values and aspirations of the community. By actively involving residents in decision-making processes, architects foster a sense of ownership and connection to the project, leading to its long-term success.
Architects also recognize that sustainable design goes beyond the physical structures and emphasizes social and environmental well-being. Community engagement is an essential aspect of sustainable design, as it ensures that the project’s benefits extend to all residents, promoting inclusivity, and enhancing the quality of life for everyone.
Benefits of Collaborative Efforts:
- Enhanced design outcomes that align with local needs
- Increased community ownership and pride in the project
- Promotion of sustainable practices and environmentally-friendly designs
- Improved social cohesion and community well-being
- Opportunities for knowledge sharing and capacity building
The Power of Collaboration:
Collaboration not only leads to better design outcomes but also creates a collective impact in addressing climate change. Architects collaborating with other professionals, such as urban planners, engineers, and landscape architects, can leverage their respective expertise and perspectives to create holistic and sustainable designs. By working together, they can identify synergistic opportunities and innovative solutions that benefit the environment and the community.
Furthermore, collaboration between architects and local government authorities can help streamline regulatory processes and remove barriers to sustainable design implementation. By acknowledging the importance of collaboration, architects can effectively contribute to the larger goal of creating resilient cities and a sustainable future.
Architects recognize that the path to sustainable design is best forged through inclusive processes that value community input and foster collaboration among key stakeholders. By embracing community engagement, architects can create meaningful and sustainable designs that leave a positive impact on the environment and the people who inhabit these spaces.
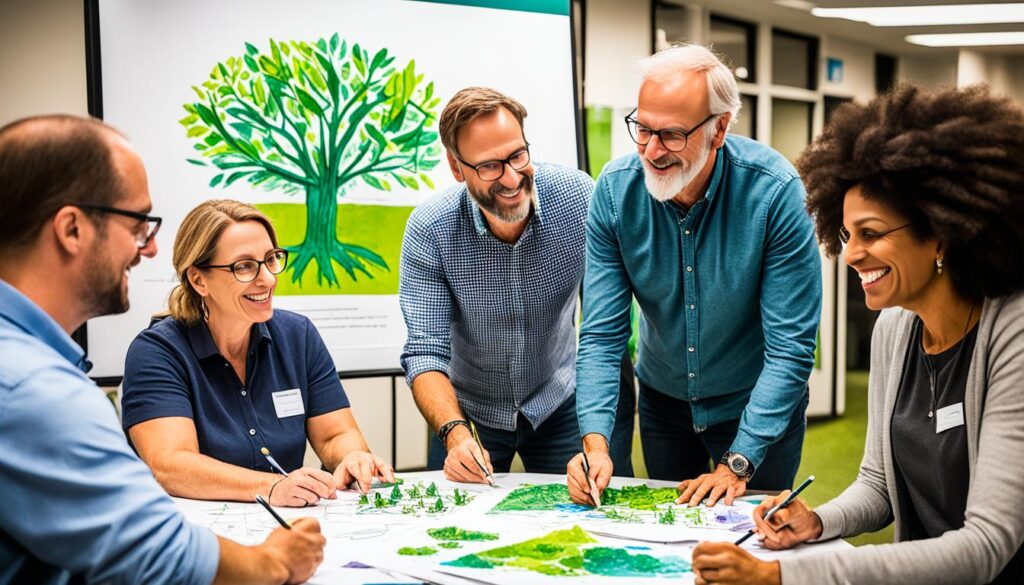
The Benefits of Reimagining Urban Spaces
Reimagining urban spaces to enhance biodiversity and promote sustainable practices brings numerous benefits to cities and communities. By prioritizing sustainable development and incorporating green spaces, cities can improve their overall environmental sustainability, reduce carbon emissions, and mitigate the effects of climate change.
One of the key advantages of reimagining urban spaces is the opportunity to enhance biodiversity within cities. By creating green corridors, planting native vegetation, and preserving natural habitats, cities can provide valuable ecosystems for diverse flora and fauna. This not only supports biodiversity but also helps in the conservation of fragile ecosystems and endangered species.
The positive impact of incorporating green spaces and promoting biodiversity in urban planning extends beyond the environment. Access to nature has been shown to have significant benefits for community well-being. Green spaces, such as parks and gardens, provide residents with opportunities for recreation, relaxation, and physical activity. Regular exposure to nature has also been linked to improved mental health, reduced stress levels, and increased overall life satisfaction.
Moreover, integrating green spaces into urban planning fosters a sense of community pride and ownership. When residents have access to well-designed green areas, they are more likely to develop a sense of attachment to their neighborhoods, strengthening social connections and promoting community engagement. This sense of place can enhance community cohesion and create a more vibrant and livable urban environment.
“Reimagining urban spaces to enhance biodiversity and promote sustainable practices not only benefits the environment but also improves community well-being and creates a sense of community pride.”
The Role of Sustainable Cities
Sustainable cities are at the forefront of reimagining urban spaces to promote biodiversity and community well-being. These cities prioritize sustainable development, implement green infrastructure, and adopt eco-friendly practices. By embracing renewable energy, implementing water conservation measures, and promoting sustainable transportation, such cities create a more livable and resilient environment for their residents.
One example of a sustainable city is Portland, Oregon. Known for its commitment to sustainability, Portland has implemented innovative urban planning strategies that prioritize green spaces, encourage sustainable transportation options, and promote biodiversity. The city’s emphasis on sustainable practices has not only enhanced the quality of life for its residents but has also attracted businesses and investment, contributing to economic growth and vitality.
Visualizing Sustainable Cities
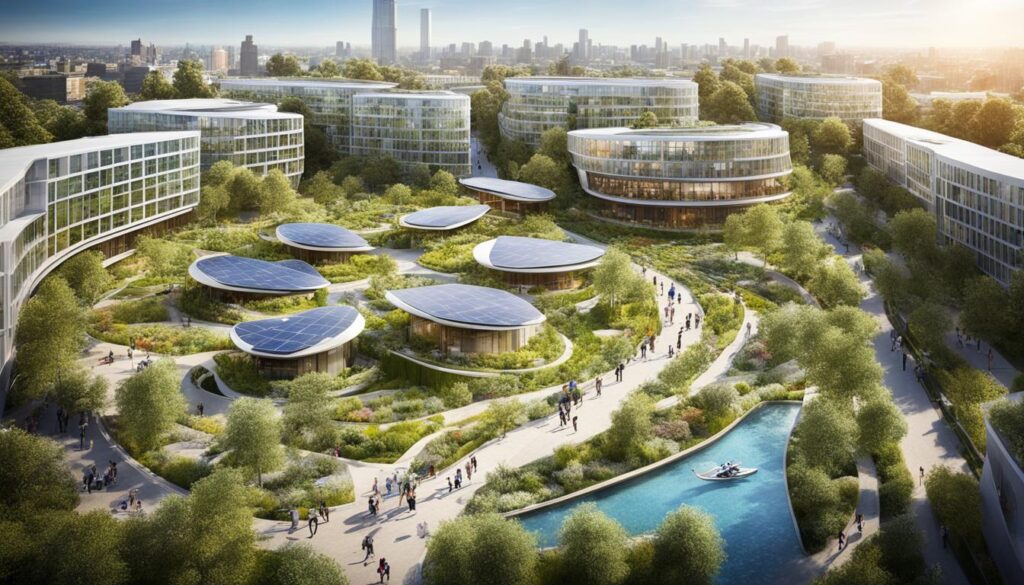
Visualizing sustainable cities is essential for inspiring change and promoting sustainable practices. Architectural drawings, such as the one shown above, can effectively communicate the vision of reimagined urban spaces that prioritize sustainable design, biodiversity, and community well-being. These visuals serve as powerful tools for engaging policymakers, architects, and communities in the transition towards sustainable cities.
In conclusion, reimagining urban spaces to enhance biodiversity and promote sustainable practices not only benefits the environment but also improves community well-being and fosters a sense of community pride. By prioritizing sustainable cities, integrating green spaces, and visualizing sustainable urban planning, we can create a future where cities thrive in harmony with nature, providing a high quality of life for all residents.
The Potential of Architectural Drawings in Urban Rewilding
Architectural drawings play a significant role in inspiring and engaging communities in urban rewilding initiatives. These drawings have the power to visually depict the transformation of urban spaces, showcasing the potential for enhanced greenspaces and biodiversity. Through effective visual communication, architectural drawings can communicate an aspirational vision, empowering residents to take action and participate in the creation of sustainable cities.
By depicting the integration of nature into urban landscapes, architectural drawings serve as a catalyst for the development of a worldwide network of National Park cities. These cities prioritize the preservation of nature and biodiversity, creating harmonious environments that benefit both humans and the ecosystem.
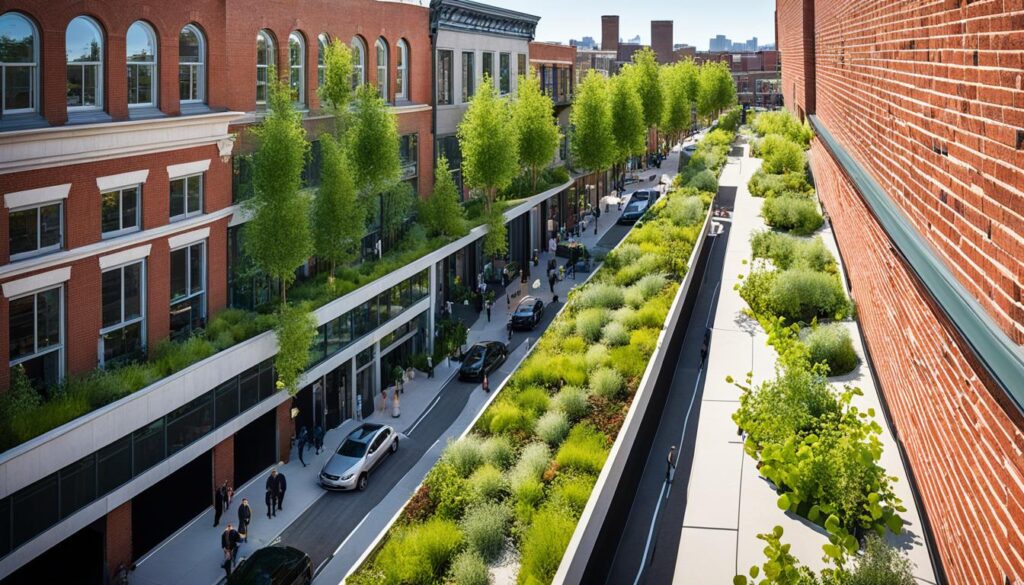
An architectural drawing showcasing the transformation of an urban space through urban rewilding.
Through realistic and captivating visuals, architectural drawings allow communities to envision their cities transformed into green oases. They illustrate the potential for lush parks, vibrant green roofs, and community gardens that promote biodiversity and improve overall well-being.
Architectural drawings also encourage a sense of shared responsibility and ownership among residents. When individuals can visualize the positive impact of rewilding initiatives, they are more likely to support and actively participate in such projects.
“Architectural drawings provide a powerful tool for communication and inspire communities to reimagine their urban spaces as havens for biodiversity.”
– Jane Anderson, Urban Planner
Architects and urban planners can leverage the potential of architectural drawings in urban rewilding by incorporating them into community engagement and consultation processes. By sharing these drawings, professionals can encourage community input and foster a sense of excitement and anticipation among residents.
The Role of Visual Communication in Urban Rewilding
Visual communication is crucial in urban rewilding initiatives as it enables architects, planners, and communities to collaboratively reimagine the possibilities for sustainable and biodiverse cities. It helps translate complex ideas into accessible and engaging visuals that resonate with a wider audience.
Architectural drawings simplify complicated concepts and design proposals, making them more easily understandable for residents who may not have a background in architecture or urban planning. They allow individuals to grasp the potential impact of rewilding efforts and envision how their communities could be transformed.
Furthermore, visual representations can highlight the interconnectedness between urban spaces and nature, emphasizing the need to prioritize biodiversity and sustainability in city planning. They offer an opportunity to showcase the value of green spaces, wildlife habitats, and natural corridors, fostering a deeper appreciation for the importance of urban rewilding.
The collaborative nature of visual communication also promotes inclusivity in the urban planning process. By involving a diverse range of stakeholders, including residents, community organizations, and environmental groups, architects and planners can create designs that reflect the unique needs and aspirations of the local community.
In summary, architectural drawings have immense potential in inspiring and engaging communities in urban rewilding initiatives. Through visual storytelling, these drawings communicate an aspirational vision, empowering individuals to take part in the creation of sustainable and biodiverse cities. By leveraging the power of visual communication, architects and planners can foster a sense of shared responsibility and ownership among residents, ultimately leading to the transformation of urban spaces into thriving havens for nature.
Conclusion
Architects and planners are leading the charge in reimagining urban spaces to promote sustainable design and foster biodiversity. By integrating renewable energy sources, implementing resilient strategies, incorporating green spaces, and engaging with communities, they are shaping a future where architecture adapts to the challenges of climate change. This transformation not only benefits the environment but also enhances community well-being and strengthens the relationship between humans and nature.
Creating sustainable, biodiverse urban environments is crucial for a harmonious coexistence between humans and the natural world. Through the incorporation of eco-friendly materials, renewable energy, and resilient design principles, architects are demonstrating their commitment to preserving the planet’s resources while creating vibrant, livable cities.
As we continue to face the impacts of climate change, it is essential for architects to remain at the forefront of sustainable design and embrace the principles of reimagining urban spaces. By prioritizing nature and biodiversity in their projects and engaging with communities, architects can create a built environment that is in harmony with the natural world, benefiting both current and future generations.
FAQ
What is the role of architects in reimagining urban spaces?
Architects play a crucial role in reimagining urban spaces by integrating sustainable design principles, incorporating renewable energy sources, and promoting resilient strategies to address the challenges of climate change.
How do architects contribute to fostering biodiversity in urban environments?
Architects foster biodiversity in urban environments by incorporating green infrastructure, maximizing green spaces through the inclusion of parks and community gardens, and promoting urban planning techniques that enhance climate resilience and promote biodiversity.
How does sustainable architecture contribute to addressing climate change?
Sustainable architecture addresses climate change by incorporating renewable energy sources such as solar panels and wind turbines, reducing the carbon footprint of buildings, and implementing design strategies that anticipate the evolving impacts of climate change.
What are some innovative building materials used in eco-friendly construction?
Architects explore innovative, eco-friendly building materials such as bamboo and recycled steel to contribute to sustainable construction. They also incorporate biophilic design principles that enhance well-being and foster a deeper connection with the environment.
How do architects minimize the environmental impact of buildings?
Architects adopt life-cycle assessment methodologies to analyze the environmental impact of buildings from construction to demolition. They also prioritize adaptive reuse and retrofitting instead of demolishing structures to minimize waste and contribute to sustainable urban development.
How do architects engage communities in the design process?
Architects recognize the importance of engaging communities in the design process to ensure that projects align with local needs and contribute positively to the environment. By involving stakeholders, architects can create sustainable designs that meet the unique needs of the local population and foster a sense of ownership and pride.
What are the benefits of reimagining urban spaces to enhance biodiversity?
Reimagining urban spaces to enhance biodiversity improves the overall environmental sustainability of cities, reduces carbon emissions, and mitigates the effects of climate change. It also enhances community well-being by providing access to nature, improving mental and physical health, and creating a sense of community pride.
How do architectural drawings contribute to urban rewilding initiatives?
Architectural drawings visually depict the transformation of urban spaces to enhance green spaces and biodiversity, inspiring and empowering communities to take action. They communicate an aspirational vision and can serve as a catalyst for creating a worldwide network of National Park cities.
How are architects shaping a more sustainable future through their designs?
Architects are at the forefront of reimagining urban spaces to foster biodiversity and promote sustainable design. They integrate renewable energy sources, resilient strategies, green spaces, and community engagement, shaping a future where architecture adapts to climate change and mitigates its impact.
