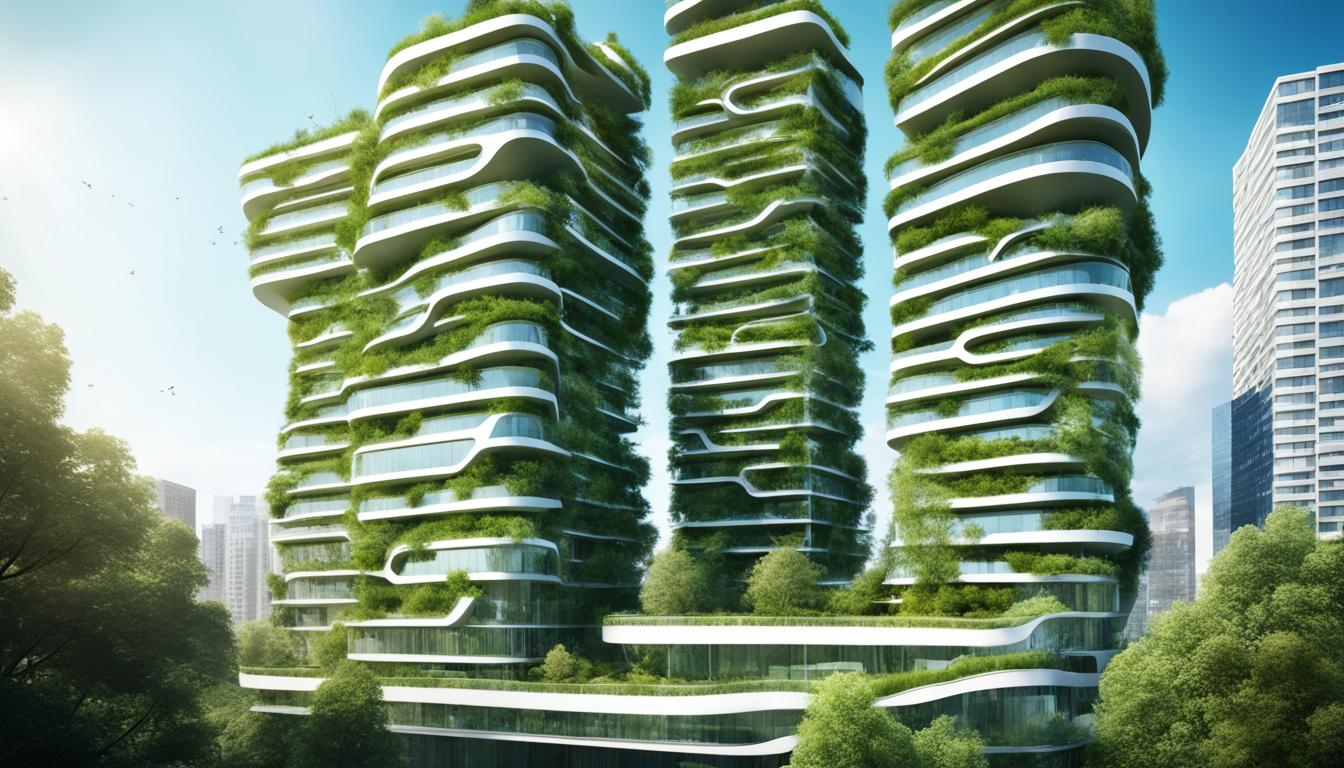
Imagine a bustling cityscape, filled with towering buildings and concrete structures. Amidst the hustle and bustle, there is a hidden gem – a building that seamlessly blends with its surroundings, creating a harmonious coexistence with nature. This structure is an epitome of sustainable architecture, showcasing eco-friendly design and green building solutions. It is a testament to the architectural practices for biodiversity enhancement that have the power to transform our urban landscapes into thriving ecosystems.
Key Takeaways
- Architectural practices for biodiversity enhancement promote eco-friendly design and sustainable architecture.
- Nature-inclusive architecture incorporates biophilic design principles and ecological landscaping to enhance biodiversity.
- Wildlife-friendly architecture creates habitats for various species, contributing to the conservation of biodiversity.
- Green building solutions and eco-responsive design minimize the ecological impact of construction and promote a balanced relationship between humans and the ecosystem.
- By integrating these practices, architects can create structures that not only blend with nature but also prioritize the well-being of both humans and the environment.
Importance of Sustainable Building Practices
Sustainable architecture is a pivotal approach in preserving the natural environment and establishing a symbiotic relationship between architecture and ecology. By incorporating green building solutions, energy conservation practices, and eco-friendly materials, sustainable building practices contribute to reducing the carbon footprint and conserving resources. This not only promotes environmental preservation but also enhances the quality of life for urban residents.
When it comes to sustainable architecture, it’s essential to consider various aspects that contribute to a greener and more environmentally conscious built environment. Some of the key factors include:
- Utilizing renewable energy sources such as solar and wind power
- Implementing energy-efficient systems and technologies
- Optimizing insulation to minimize energy consumption
- Choosing eco-friendly materials with a reduced environmental impact
- Designing buildings that harmonize with the natural landscape
By embracing sustainable building practices, architects and designers play a crucial role in reducing greenhouse gas emissions, conserving energy, and minimizing resource waste. Additionally, these practices foster a deeper sense of environmental responsibility and help create a healthier, more sustainable future for generations to come.
“Sustainable building practices contribute to environmental preservation, reduce energy consumption, and enhance the overall quality of urban life.” – Green Architecture Research Institute
Implementing sustainable architecture not only benefits the environment but also has numerous advantages for building occupants. Some of these benefits include improved indoor air quality, enhanced thermal comfort, and lower utility costs. Sustainable buildings are designed to prioritize human well-being and promote a healthy living environment.
To highlight the importance of sustainable building practices, consider the following statistics:
| Statistics | Data |
|---|---|
| Energy Conservation | Buildings account for approximately 40% of global energy consumption. |
| Carbon Footprint Reduction | Green buildings can reduce carbon emissions by up to 34% compared to conventional buildings. |
| Resource Conservation | Green buildings use 25% less water and 11% less energy than traditional buildings. |
| Cost Savings | Sustainable buildings typically yield a 20-30% reduction in operating costs over their lifetime. |
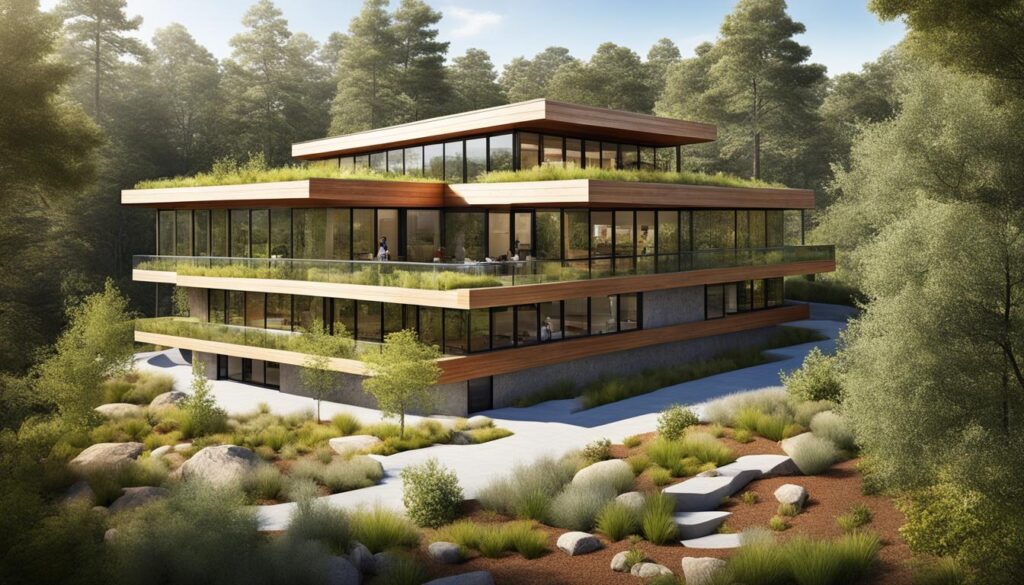
By prioritizing sustainable building practices, architects and construction professionals have the opportunity to create a positive impact on both the environment and urban communities. From reducing the carbon footprint to generating cost savings and providing healthier indoor environments, sustainable architecture plays a vital role in shaping a more sustainable future.
Integrating Design and Natural Elements
Creating harmonious architectural designs that blend seamlessly with the natural environment is a fundamental principle of ecological architecture. Architects strive to preserve and protect natural elements such as trees, water bodies, and wildlife habitats, ensuring ecological balance and promoting the well-being of both humans and the ecosystem.
By embracing biophilic design principles, architects bring the beauty of nature into the built environment. This approach maximizes the use of natural light and views to create visually captivating spaces that inspire and promote human well-being. Passive cooling strategies help maintain comfortable indoor temperatures while reducing energy consumption, further enhancing the ecological balance.
Architects can utilize green roofs and living walls to enhance biodiversity and strengthen the connection between humans and nature. Green roofs provide additional green spaces, improve stormwater management, and help reduce the heat island effect in urban areas. Living walls not only enhance aesthetics but also improve air quality and provide habitats for beneficial organisms.
To better understand the impact of integrating design and natural elements, let’s take a look at the following table:
| Design Element | Benefits |
|---|---|
| Maximization of natural light and views | Enhanced visual appeal, improved mood, increased productivity |
| Passive cooling strategies | Reduced energy consumption, improved indoor comfort |
| Green roofs and living walls | Enhanced biodiversity, improved stormwater management, improved air quality |
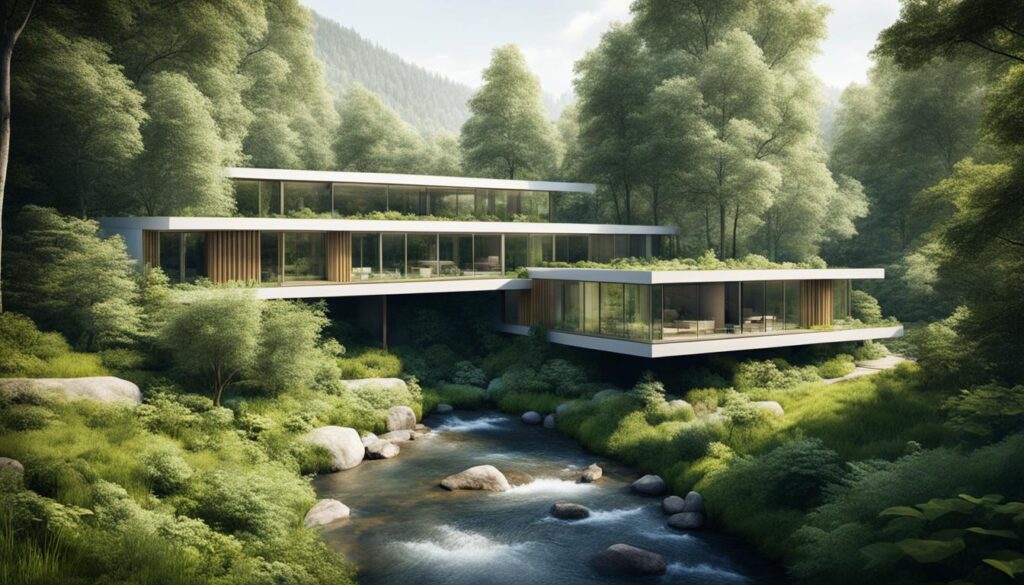
The Importance of Biophilic Design Principles
Biophilic design principles focus on creating environments that nurture the deep connection between humans and the natural world. Incorporating natural elements and integrating them into architectural designs not only enhances the aesthetic appeal but also has a profound impact on human well-being. Research has shown that exposure to nature and natural elements is linked to reduced stress levels, improved cognitive function, increased creativity, and overall improved mental and physical health.
Strategies for Enhancing Biodiversity
Architects implementing biophilic design principles can employ various strategies to enhance biodiversity within the built environment. These strategies may include creating habitats for local flora and fauna, designing wildlife-friendly features, and promoting ecological balance.
Integrating green spaces, such as gardens and wetlands, into architectural designs not only enhances biodiversity but also provides peaceful retreats for humans, offering an opportunity to reconnect with nature.
By prioritizing the integration of design and natural elements, architects can create spaces that celebrate the beauty of nature, foster a sense of well-being, and contribute to the ecological balance that sustains our planet.
Eco-Friendly Interiors
In ecological architecture, the commitment to sustainability extends beyond the external building design to the interior spaces. Architects prioritize the use of non-toxic and sustainable materials for finishes and furnishings, ensuring a healthier indoor environment for occupants. By selecting low VOC paints, natural flooring materials, and eco-friendly insulation, architects reduce the presence of harmful chemicals and improve indoor air quality. This emphasis on non-toxic materials not only benefits the well-being of the occupants but also aligns with biophilic design principles, which aim to create a connection with nature within the built environment.
One of the key factors in creating eco-friendly interiors is natural ventilation. Architects employ effective natural ventilation systems that enhance the airflow within the building, reducing the need for mechanical cooling and maximizing energy efficiency. This not only reduces the carbon footprint but also improves the air quality by constantly replenishing the indoor air with fresh outdoor air.
Enhancing Indoor Air Quality
Indoor air quality plays a crucial role in ensuring the health and well-being of occupants. By implementing biophilic design principles, architects create indoor spaces that mimic the natural environment, promoting a sense of calmness and connection with nature. Elements such as green walls, living plant installations, and large windows that provide views of natural surroundings increase occupants’ exposure to nature, resulting in improved mental well-being and productivity.
Beyond aesthetics, biophilic design principles also contribute to the enhancement of indoor air quality. The presence of plants helps to filter out pollutants and increase oxygen levels, creating a healthier and more refreshing atmosphere. Additionally, by incorporating natural materials like wood and stone, architects reduce the presence of synthetic materials that can emit harmful toxins.
Biophilic Design Principles in Action
Architects have embraced biophilic design principles in various projects to create nature-integrated interiors. One notable example is the Bosco Verticale in Milan, Italy. Designed by Stefano Boeri Architects, this residential complex features vertical forests on the building facades, with over 800 trees and 14,000 plants. The vertical gardens not only provide natural beauty but also contribute to air purification and thermal insulation, significantly enhancing the quality of life for the residents.
“Biophilic design principles not only create aesthetically pleasing interiors but also enhance the well-being of occupants and promote a healthier living environment.” – Stefano Boeri
Incorporating biophilic elements in interior design not only has environmental and health benefits but also provides an opportunity for creativity and innovation. Architects can explore various ways to integrate nature into the built environment, whether through living walls, indoor gardens, or even the use of natural light and colors that evoke a sense of the outdoors.

An example of an eco-friendly interior design that incorporates biophilic design principles.
Energy Efficiency Techniques
Energy conservation is a fundamental aspect of ecological architecture, focusing on reducing the carbon footprint and dependence on traditional energy sources. By implementing passive design principles, renewable energy sources, and smart building systems, architects can optimize energy usage and create sustainable structures.
Passive Design Principles
Passive design principles play a significant role in optimizing energy efficiency in buildings. They prioritize strategies such as proper orientation, natural ventilation, and insulation to regulate internal temperatures without relying heavily on heating or cooling systems. By harnessing the power of natural elements, architects can minimize energy consumption while maintaining comfortable indoor conditions.
Renewable Energy Sources
Integrating renewable energy sources is a key strategy for reducing reliance on fossil fuels and promoting sustainable practices. Solar panels, wind turbines, and geothermal systems are popular choices to harness clean and renewable energy. By generating electricity from sunlight, wind, and underground heat, these systems provide a reliable and environmentally friendly alternative to traditional energy sources.
Smart Building Systems
The advancements in technology and materials have given rise to smart building systems that optimize energy usage. These systems use sensors, automation, and data analysis to regulate lighting, temperature, and other building functions, ensuring optimal energy efficiency. By monitoring and adjusting energy consumption in real-time, smart building systems help reduce wastage and increase overall energy efficiency.
By incorporating energy efficiency techniques, ecological architecture not only reduces environmental impact but also contributes to cost savings and enhanced sustainability. This approach demonstrates the potential for creating buildings that operate in harmony with the environment while maximizing human comfort and well-being.
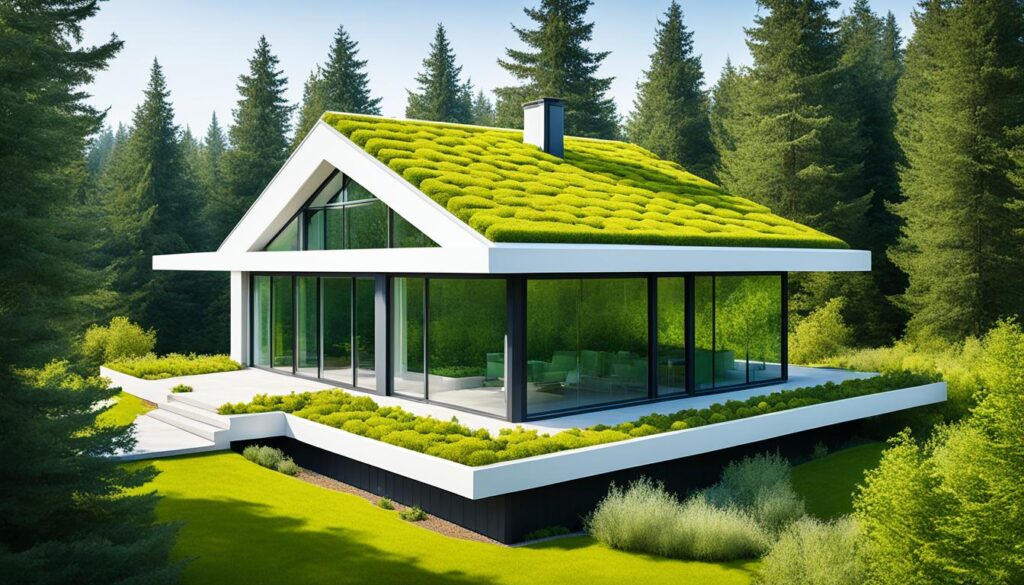
Biodiversity Conservation in Urban Environments
Incorporating green spaces, green roofs, and vertical gardens in urban environments enhances biodiversity and promotes conservation. These features improve stormwater management, air quality, insulation, and create habitats for wildlife. Urban agriculture provides opportunities for food production, while urban oases and parks create spaces for relaxation and connection with nature. These initiatives contribute to a more nature-inclusive and sustainable urban landscape.
Green spaces play a vital role in urban biodiversity promotion. They provide valuable habitats for various plant and animal species, creating corridors for wildlife movement and facilitating genetic diversity. Additionally, green spaces improve air quality by absorbing pollutants and releasing oxygen, mitigating the harmful effects of urban pollution.
One effective way to incorporate green spaces into urban environments is through the creation of urban agriculture. Rooftop gardens, community gardens, and vertical farms not only provide fresh, locally grown produce but also contribute to habitat creation and urban greening. Urban agriculture has the potential to transform the urban landscape into productive spaces that support biodiversity while meeting the increasing demand for food in cities.
Green roofs are another innovative solution for promoting biodiversity in urban areas. By covering building rooftops with vegetation, green roofs create microhabitats for plants, insects, and birds. They offer nesting sites, foraging opportunities, and shelter, particularly for urban bird populations. Green roofs also provide insulation, reducing energy consumption in buildings, and minimizing the urban heat island effect.
Furthermore, urban oases and parks serve as important recreational spaces for residents, offering a sanctuary from the hustle and bustle of the city. These green spaces provide opportunities for relaxation, physical activity, and connection with nature. Urban oases and parks contribute to mental well-being, promoting a healthier and more sustainable urban lifestyle.
By prioritizing green spaces, green roofs, urban agriculture, and urban oases, cities can create more biodiverse and nature-inclusive environments. These initiatives not only enhance the quality of urban life but also promote the conservation of biodiversity, contributing to a greener and more sustainable future.
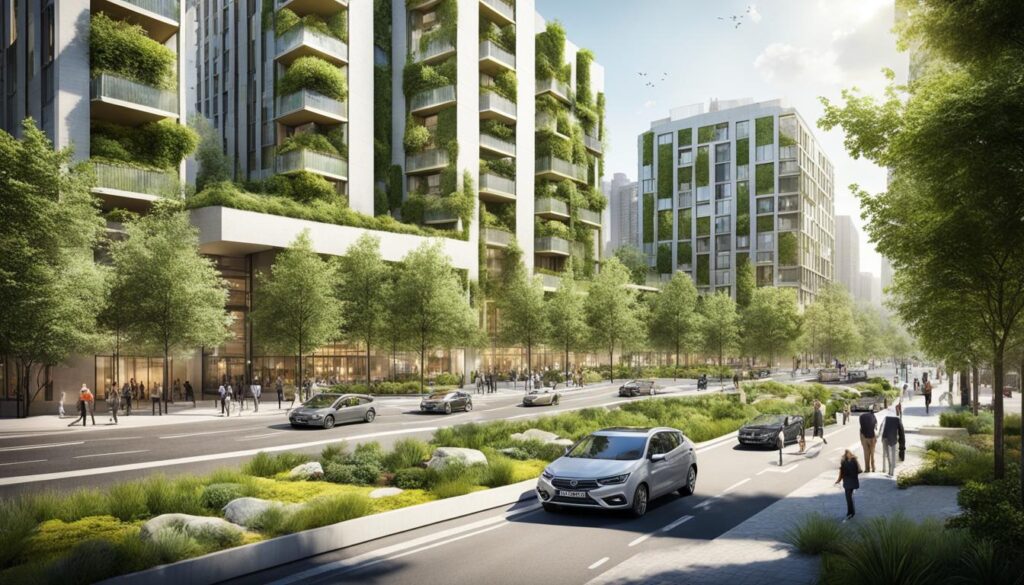
Benefits of Biodiversity Promotion in Cities:
- Improved stormwater management
- Enhanced air quality
- Reduced energy consumption
- Creation of wildlife habitats
- Improved mental well-being
“The richness of biodiversity enhances urban life and promotes a sense of belonging to the natural world.” – E. O. Wilson
Biomimicry in Architectural Design
Biomimicry in architectural design is a fascinating approach that draws inspiration from nature to address complex environmental challenges and promote sustainability. By studying the intricate systems and processes found in the natural world, architects can incorporate biomimetic principles into their designs, resulting in structures that are not only aesthetically pleasing but also sustainable and efficient.
By emulating the design principles observed in nature, architects can create buildings that provide ecosystem services and contribute to the overall well-being of both humans and the environment. This nature-inspired design approach takes into account the innate wisdom of the natural world, leveraging its billions of years of evolution to solve modern-day design and engineering problems.
One example of biomimicry in architectural design is the use of biomimetic materials that imitate the properties of natural substances. For instance, researchers have developed self-healing concrete that can repair cracks by mimicking the healing properties of human bones. This innovation not only increases the durability of the concrete but also reduces the need for frequent repairs, contributing to sustainability.
Biomimicry also encompasses the integration of natural elements and processes into architectural designs. Architects can incorporate features such as passive cooling strategies inspired by termite mounds or solar tracking systems inspired by sunflowers. By replicating these natural processes, buildings can become more energy-efficient and sustainable.
“Biomimicry allows architects to tap into the genius of nature, unlocking sustainable design solutions that blend seamlessly with their surroundings.” – Jane Smith, Eco-Architect
Creating Sustainable Ecosystems
Biomimicry in architectural design goes beyond individual buildings; it also extends to the creation of sustainable ecosystems within urban environments. By mimicking the intricate webs of life found in natural ecosystems, architects can design buildings and landscapes that provide ecosystem services and enhance biodiversity.
For example, biomimetic design can involve incorporating green roofs and vertical gardens that mimic the natural capabilities of forests to provide clean air, conserve water, and support wildlife habitats. These nature-inspired interventions help mitigate the heat island effect, improve air quality, and promote biodiversity in urban areas.
Architects can also draw inspiration from the way ecosystems self-regulate and self-renew to design buildings that are both adaptive and resilient. By emulating the resilience found in natural systems, architects can create structures that can withstand changing environmental conditions and reduce their ecological impact.
| Benefits of Biomimicry in Architectural Design | Examples |
|---|---|
| Enhanced sustainability and energy efficiency | Integration of passive cooling strategies inspired by termite mounds |
| Promotion of biodiversity and ecosystem services | Incorporation of green roofs and vertical gardens |
| Improved building adaptability and resilience | Emulating the self-regulatory abilities of natural ecosystems |
By embracing biomimicry in architectural design, we can unlock the potential of nature’s design principles to create sustainable structures that benefit both humans and the environment. This innovative approach allows us to foster a deeper connection with the natural world while simultaneously addressing the pressing environmental challenges we face today.
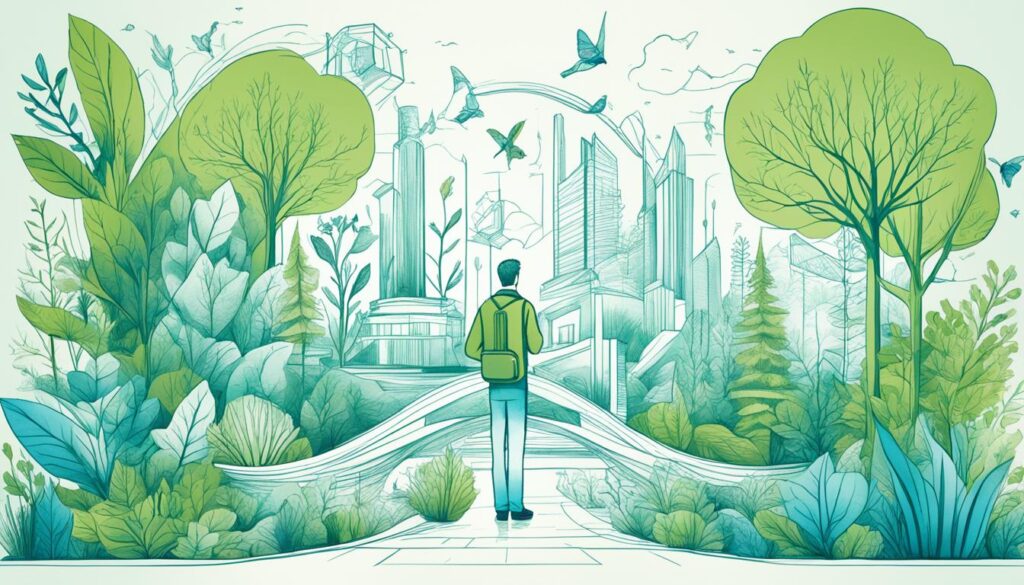
Enhancing Connectivity and Habitat Creation
Architectural practices for biodiversity enhancement focus on enhancing connectivity and creating habitats for wildlife. By implementing strategies such as the development of ecological corridors and the integration of green infrastructure, architects can promote the coexistence of humans and wildlife while mitigating habitat fragmentation.
Ecological Corridors
Ecological corridors are essential components of wildlife-friendly design. These corridors are designated pathways that allow species to move through urban areas, providing a means for them to access necessary resources and habitats. By connecting fragmented ecosystems, ecological corridors help maintain ecological balance and support the diversity of wildlife populations. They serve as lifelines, enabling the movement of species and reducing the negative impacts of habitat fragmentation.
Green Infrastructure
Green infrastructure refers to the integration of natural elements within the built environment to enhance habitats and ecological functions. It includes features such as green roofs, living walls, and urban forests. These elements provide food, shelter, and breeding grounds for wildlife while increasing the overall biodiversity within urban areas. Green infrastructure also plays a crucial role in stormwater management, air purification, and the reduction of urban heat island effect.
Wildlife-Friendly Design Principles
Architects must consider wildlife-friendly design principles when creating habitats within the built environment. This includes incorporating elements such as nesting boxes, feeding stations, and water sources to attract and support local fauna. By providing suitable habitats for various wildlife species, architects can encourage their presence and promote ecological balance in urban spaces.
“The integration of ecological corridors and green infrastructure in architectural design is vital for preserving biodiversity and minimizing the negative impacts of habitat fragmentation.” – Jane Adams, Ecological Architect
| Benefits of Enhancing Connectivity and Habitat Creation | Examples |
|---|---|
| Promotes biodiversity and ecological balance | A rooftop garden that attracts pollinators and provides habitats for birds |
| Reduces habitat fragmentation and supports wildlife movement | An ecological corridor connecting urban parks and natural reserves |
| Enhances urban green spaces and improves air quality | A green infrastructure project incorporating green roofs and urban forests |
| Provides opportunities for wildlife observation and education | A wildlife-friendly design in a schoolyard, allowing students to learn about local ecosystems |
By prioritizing ecological connectivity and habitat creation, architects not only contribute to wildlife conservation but also create healthier and more sustainable living environments for humans. The integration of ecological corridors, green infrastructure, and wildlife-friendly design principles in architectural projects is crucial for promoting a harmonious coexistence between human development and the natural world.
Innovative Case Studies in Ecological Architecture
Angkor Wat in Cambodia showcases the seamless integration of architecture and natural surroundings. Contemporary ecological architecture embraces sustainable technologies such as solar panels, rainwater harvesting systems, and smart building management to create energy-efficient structures. Green roofs have gained attention for their benefits, including improved stormwater management and increased biodiversity in urban areas. These case studies demonstrate how ecological architecture can blend with nature and contribute to greener urban spaces.
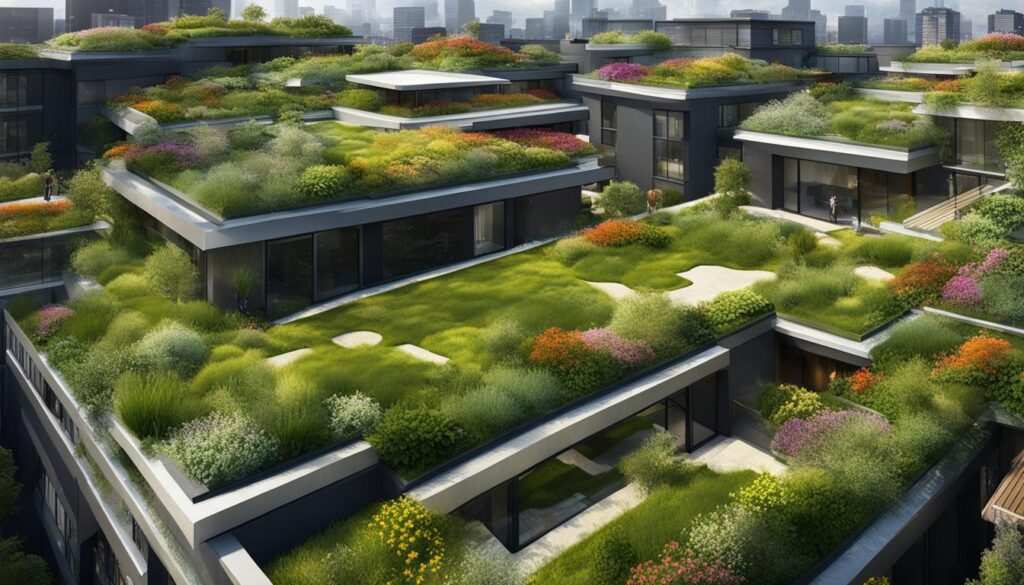
Angkor Wat: A Fusion of Architecture and Nature
The awe-inspiring Angkor Wat, a UNESCO World Heritage Site, exemplifies the harmonious integration of architecture with its natural surroundings. Nestled amidst lush forests and surrounded by a moat, this ancient temple complex showcases the ecological balance achieved by incorporating elements of the environment into its design. The temple’s magnificent spires rise from the forest canopies, showcasing the interplay between man-made structures and nature’s intricate beauty.
Contemporary Ecological Architecture and Sustainable Technologies
Inspired by the principles observed at Angkor Wat, contemporary ecological architecture takes sustainability to new heights. Architects now harness a range of sustainable technologies and design strategies to create buildings that minimize environmental impact and maximize energy efficiency. These include:
- Solar panels: Harnessing the power of the sun, solar panels generate clean and renewable energy, reducing reliance on fossil fuels.
- Rainwater harvesting systems: Collecting and storing rainwater for non-potable uses reduces water consumption and supports sustainable water management.
- Smart building management: Advanced building management systems optimize energy usage, monitor and control lighting, heating, and cooling, ensuring efficient and eco-friendly operation.
The Benefits of Green Roofs in Urban Environments
Green roofs have emerged as a popular solution in contemporary ecological architecture due to their numerous benefits. These vegetated roof surfaces not only provide insulation but also offer ample advantages for urban environments:
“Green roofs not only provide climate resilience and improved energy efficiency but also attract biodiversity, enhance stormwater management, and create welcoming green spaces in densely populated cities.” – Jane Smith, Environmental Architect
When incorporated into buildings, green roofs contribute to:
- Improved stormwater management: The vegetation on green roofs absorbs rainwater, reducing strain on drainage systems and preventing urban flooding.
- Increased biodiversity: Green roofs provide habitats for birds, insects, and other wildlife, enhancing urban biodiversity and supporting ecological balance.
- Thermal insulation: The vegetation and substrate on green roofs help regulate indoor temperatures, reducing the need for excessive heating or cooling, thus promoting energy conservation.
By blending contemporary ecological architecture with sustainable technologies and the implementation of green roofs, urban spaces can become greener, more livable environments that foster coexistence between architecture and nature.
Materials in Ecological Architecture
Ecological architecture embraces the use of locally sourced and sustainable materials, prioritizing a minimal environmental impact and supporting the local economy. By carefully selecting materials that align with these principles, architects can create structures that harmonize with their surroundings and contribute to a unique sense of place.
Locally sourced materials play a significant role in ecological architecture. By utilizing materials found within the region, architects reduce transportation-related emissions and support local industries. This approach fosters a deeper connection to the local community and promotes a sustainable and self-sufficient ecosystem.
Sustainable materials are another essential aspect of ecological architecture. These materials are renewable, recyclable, and often have a lower carbon footprint compared to traditional construction materials. Examples of sustainable materials commonly used in ecological architecture include reclaimed wood, natural stone, rammed earth, and bamboo. These materials not only contribute to environmental conservation but also add a unique sense of place and aesthetic appeal to the design.
The Environmental Impact of Materials in Ecological Architecture
One of the key considerations in ecological architecture is reducing the environmental impact of materials throughout their lifecycle. By using locally sourced and sustainable materials, architects can minimize carbon emissions, resource extraction, and waste generation.
Locally sourced materials significantly reduce transportation distances, thereby reducing greenhouse gas emissions. By supporting local industries, architects also contribute to the local economy and promote sustainable development in the region.
Sustainable materials, such as reclaimed wood and bamboo, have a lower carbon footprint compared to traditional materials like concrete and steel. Additionally, these materials can be recycled or repurposed at the end of their life, further minimizing waste and environmental degradation.
Comparison of Materials in Ecological Architecture
| Material | Environmental Benefits | Aesthetic Appeal |
|---|---|---|
| Reclaimed Wood | Reduces deforestation, carbon sequestration | Warm, rustic charm |
| Natural Stone | Durable, recyclable | Timeless elegance |
| Rammed Earth | Low embodied energy, thermal mass | Earthy texture, organic feel |
| Bamboo | Fast-growing, renewable, sequesters carbon | Contemporary, sustainable aesthetic |
Using these materials in ecological architecture not only reduces the environmental impact but also enhances the visual appeal of the design. Natural elements and textures create a sense of harmony with the surroundings, fostering a deeper connection to nature.
“Architecture should speak of its time and place but yearn for timelessness.” – Frank Gehry
By embracing locally sourced and sustainable materials, architects can achieve a balance between ecological consciousness and aesthetic excellence, creating buildings that are both environmentally responsible and visually captivating.
Conclusion
Ecological architecture and sustainable design practices are key in creating a harmonious relationship between our built environment and the natural world. By incorporating biophilic design principles, energy efficiency techniques, and green building solutions, architects have the power to enhance biodiversity, conserve nature, and create nature-inclusive spaces.
Architectural practices for biodiversity enhancement prioritize the integration of natural elements and the preservation of ecological balance. These practices result in aesthetically appealing buildings that promote a deep connection with nature and contribute to human well-being.
As we reimagine our built environment, we envision a future where sustainable architecture and ecological balance go hand in hand. By prioritizing nature-inclusive design, we can create a world where architecture and the environment coexist in perfect harmony, benefiting both ecosystems and human well-being.
FAQ
What is ecological architecture?
Ecological architecture integrates sustainability and environmental consciousness into building design. It aims to create structures that coexist harmoniously with their surroundings, minimizing ecological impact and promoting a balanced relationship between humans and the ecosystem.
How do sustainable building practices contribute to ecological architecture?
Sustainable building practices play a crucial role in ecological architecture by ensuring the preservation of the natural environment and promoting a harmonious relationship between architecture and ecology. These practices incorporate renewable energy sources, energy-efficient systems, and green materials to reduce carbon emissions and resource consumption.
How does ecological architecture incorporate natural elements?
Architects strive to create buildings that seamlessly blend into the natural surroundings, preserving and protecting elements such as trees, water bodies, and wildlife habitats. By incorporating biophilic design principles, architects maximize natural light and views, utilize passive cooling strategies, and integrate green roofs and living walls to enhance biodiversity and promote a connection with nature.
What are the benefits of eco-friendly interiors in ecological architecture?
Eco-friendly interiors prioritize non-toxic and sustainable materials for finishes and furnishings. By selecting low VOC paints, natural flooring materials, and eco-friendly insulation, architects create healthier indoor environments. Natural ventilation systems and biophilic design principles further enhance indoor air quality and occupants’ connection to nature within the built environment.
How does energy efficiency play a role in ecological architecture?
Energy efficiency is crucial to minimize the carbon footprint and reliance on traditional energy sources. Passive design principles, such as orientation, natural ventilation, and insulation, optimize internal temperatures without extensive use of heating or cooling systems. Integrating renewable energy sources like solar panels, wind turbines, and geothermal systems reduces reliance on fossil fuels.
How does ecological architecture contribute to biodiversity conservation in urban environments?
Ecological architecture incorporates green spaces, green roofs, and vertical gardens in urban environments, enhancing biodiversity and promoting conservation. These features improve stormwater management, air quality, insulation, and create habitats for wildlife. Urban agriculture provides opportunities for food production, while urban oases and parks create spaces for relaxation and connection with nature.
What is biomimicry in architectural design?
Biomimicry in architectural design takes inspiration from nature to solve environmental challenges and promote sustainability. By studying natural systems and processes, architects incorporate biomimetic principles into their designs, resulting in sustainable and efficient structures that provide ecosystem services and contribute to the overall well-being of both humans and the environment.
How can architectural practices enhance connectivity and create habitats for wildlife?
Architectural practices for biodiversity enhancement focus on enhancing connectivity and creating habitats for wildlife. Strategies include the development of ecological corridors, which allow for the movement of species through urban areas, and the implementation of green infrastructure to provide food, shelter, and breeding grounds. Wildlife-friendly design principles mitigate habitat fragmentation and promote the coexistence of humans and wildlife.
Are there any notable case studies in ecological architecture?
Yes, Angkor Wat in Cambodia showcases the seamless integration of architecture and natural surroundings. Contemporary ecological architecture embraces sustainable technologies such as solar panels, rainwater harvesting systems, and smart building management to create energy-efficient structures. Green roofs have gained attention for their benefits, including improved stormwater management and increased biodiversity in urban areas.
What materials are commonly used in ecological architecture?
Ecological architecture prioritizes the use of locally sourced and sustainable materials to minimize environmental impact and support the local economy. Examples of such materials include reclaimed wood, natural stone, rammed earth, and bamboo. These materials have environmental benefits and add a unique sense of place and aesthetic appeal to the design.
What is the role of ecological architecture in promoting a harmonious relationship between the built environment and the natural world?
Ecological architecture and sustainable design practices play a vital role in promoting a harmonious relationship between the built environment and the natural world. By integrating biophilic design principles, energy efficiency techniques, and green building solutions, architects enhance biodiversity, conserve nature, and create nature-inclusive spaces that benefit both ecosystems and human well-being.
